Mansions at Tregaron - Apartment Living in Bellevue, NE
About
Welcome to Mansions at Tregaron
14003 Tregaron Ridge Court Bellevue, NE 68123P: 402-347-4734 TTY: 711
Office Hours
Monday through Friday: 9:00 AM to 5:00 PM. Saturday and Sunday: Closed.
A comfortable lifestyle is waiting for you. Enhanced by its lush landscaping and traditional styling, Mansions at Tregaron is a brand new townhome community in Bellevue, Nebraska. We are located on the fairways of Tregaron Golf Course and have something that will appeal to every interest with delicious local eateries, plentiful shopping locales, and gorgeous parks just minutes away. With U.S. Route 75 just down the road, you can be anywhere in just a short drive.
Mansions at Tregaron offers townhome living unlike any other. Our eight floor plans are designed with your comfort in mind. Each of our one and two bedroom townhouse apartments for rent come with in-home washer and dryers as well as walk-in closets. Feel comfortable knowing that your brand new townhome comes satellite and cable ready. Your pets will love our dog run, monthly pet events, and free pet treats.
With our community amenities, you will never want to leave. Stay fit in our state-of-the-art fitness center, relax in our shimmering swimming pool, or utilize our business center to complete your projects. Unwind in our clubhouse while using our high-speed internet access to browse your favorite websites. Contact us today to be one of the first to call Mansions at Tregaron home.
Floor Plans
1 Bedroom Floor Plan
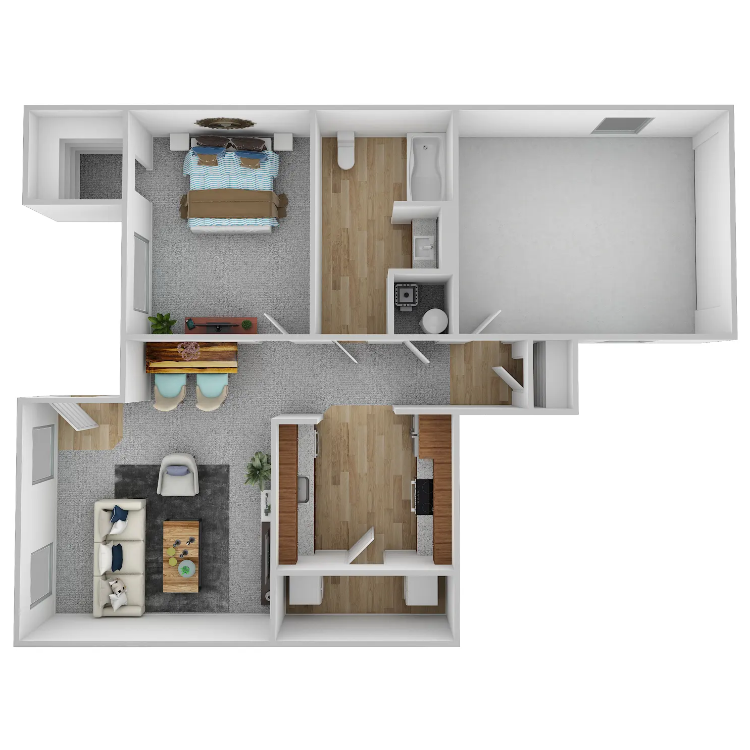
Ashley w/ Garage
Details
- Beds: 1 Bedroom
- Baths: 1
- Square Feet: 784
- Rent: $1460-$1550
- Deposit: Call for details.
Floor Plan Amenities
- 9Ft Ceilings
- Balcony or Patio
- Cable Ready
- Carpeted Floors
- Ceiling Fans
- Central Air and Heating
- Direct Access or Attached Over-Sized Single Stall or Double-Stall Garage Included
- Dishwasher
- Extra Storage
- Microwave
- Pantry *
- Recycled Glass Countertops
- Refrigerator
- Satellite Ready
- Vertical Blinds
- Walk-in Closets
- Washer and Dryer in Home
* In Select Townhomes
Floor Plan Photos
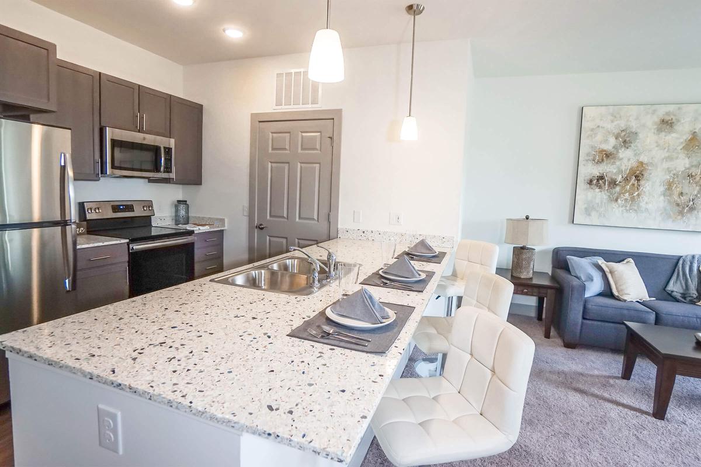
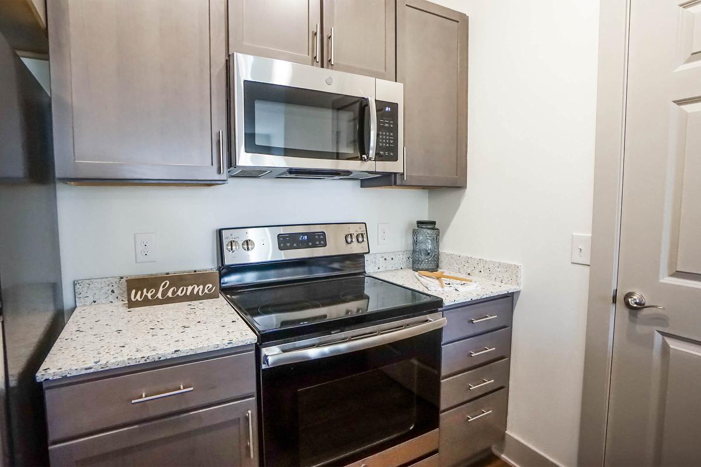
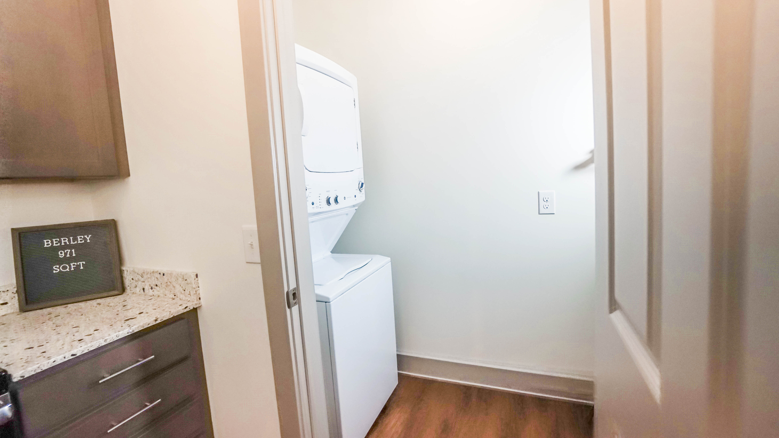
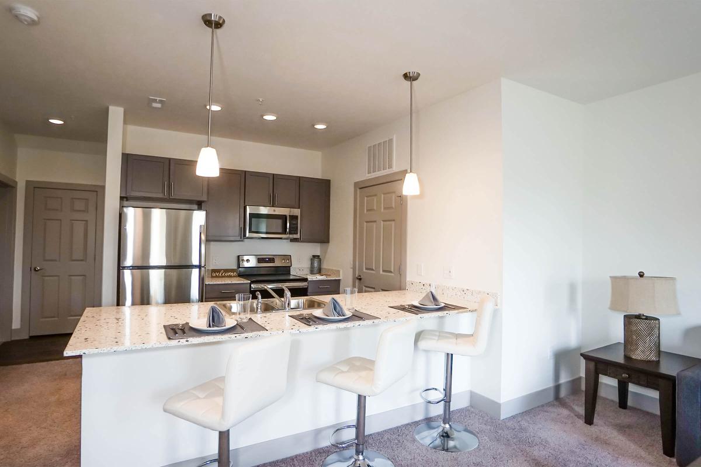
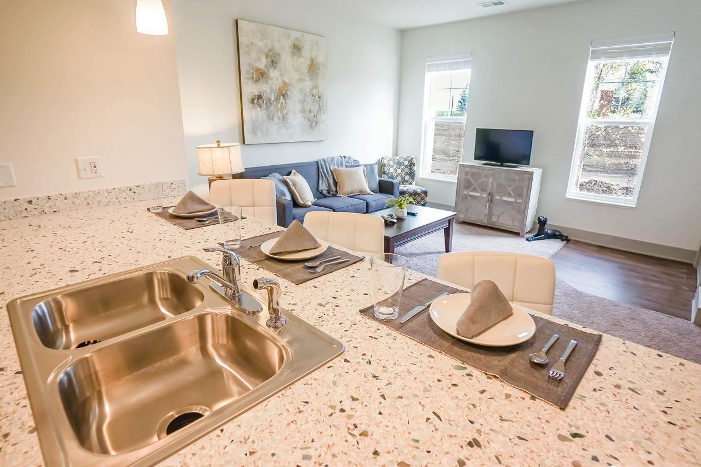
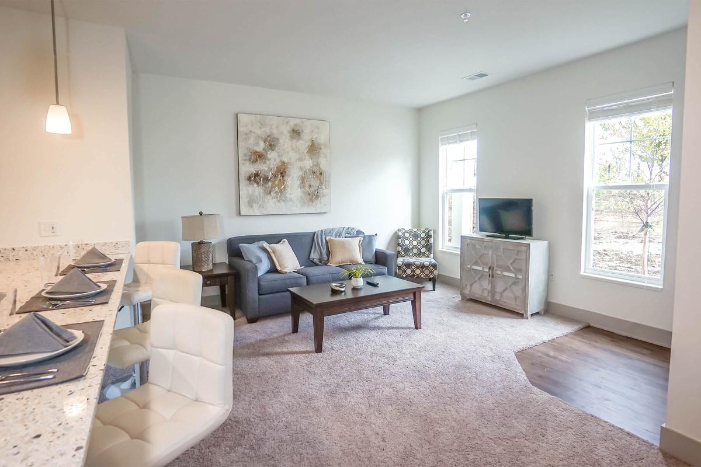
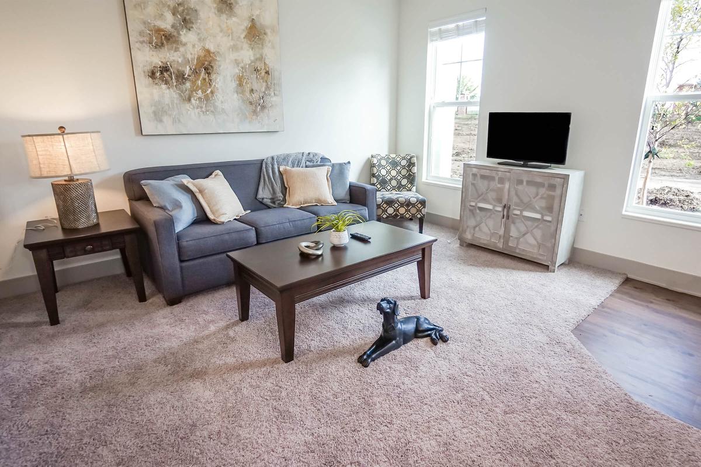
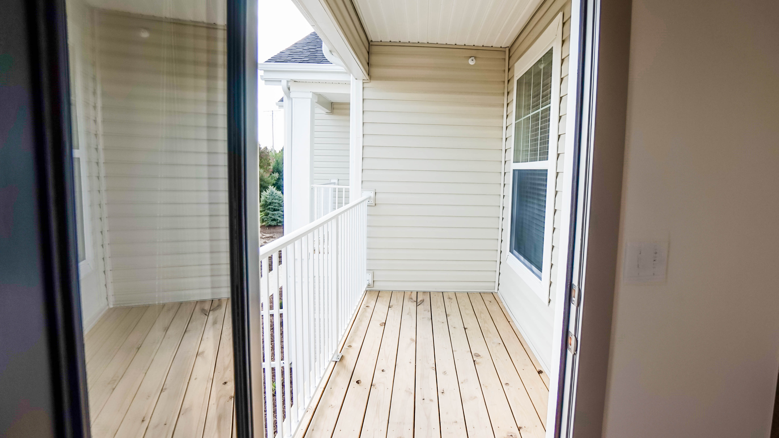
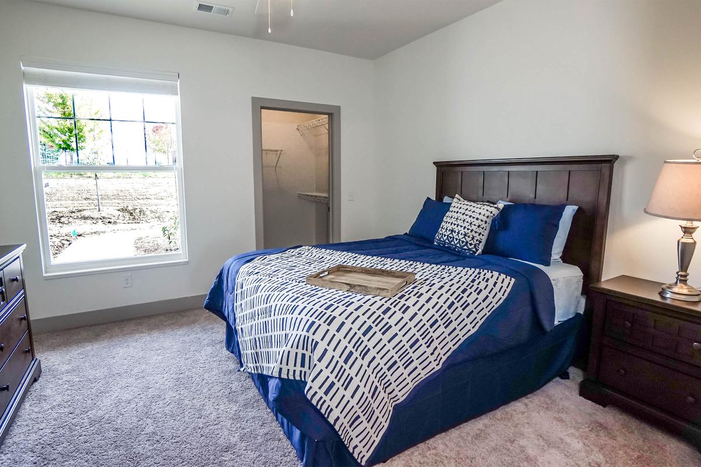
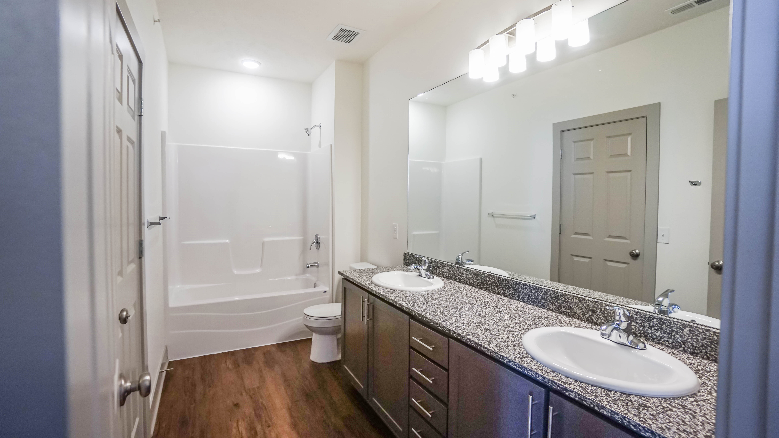
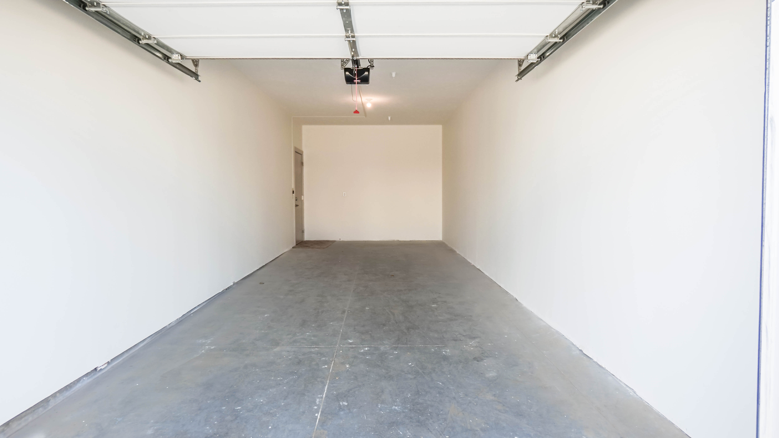
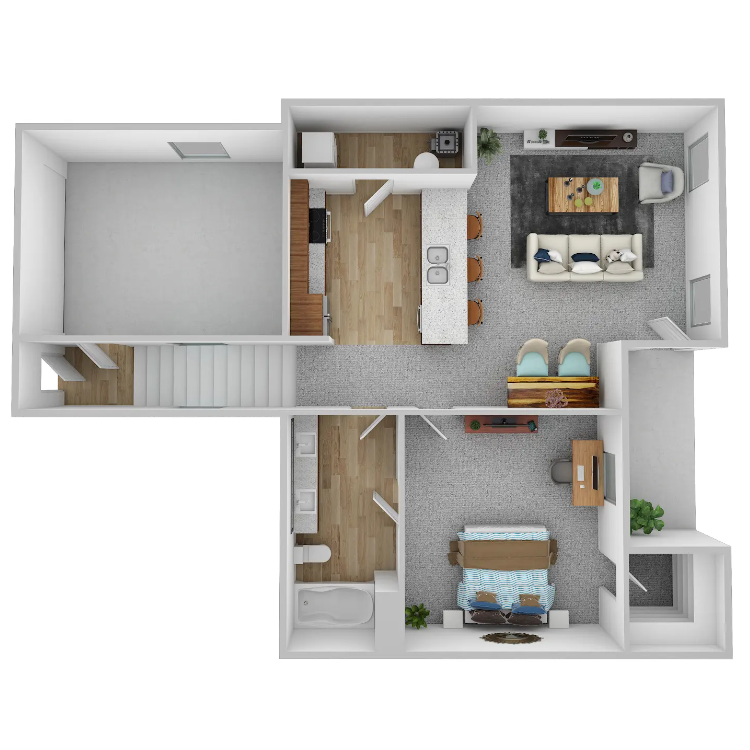
Berkley w/ Garage
Details
- Beds: 1 Bedroom
- Baths: 1
- Square Feet: 971
- Rent: $1570-$1645
- Deposit: Call for details.
Floor Plan Amenities
- 9Ft Ceilings
- Balcony or Patio
- Cable Ready
- Carpeted Floors
- Ceiling Fans
- Central Air and Heating
- Direct Access or Attached Over-Sized Single Stall or Double-Stall Garage Included
- Dishwasher
- Extra Storage
- Microwave
- Pantry *
- Recycled Glass Countertops
- Refrigerator
- Satellite Ready
- Vertical Blinds
- Walk-in Closets
- Washer and Dryer in Home
* In Select Townhomes
Floor Plan Photos
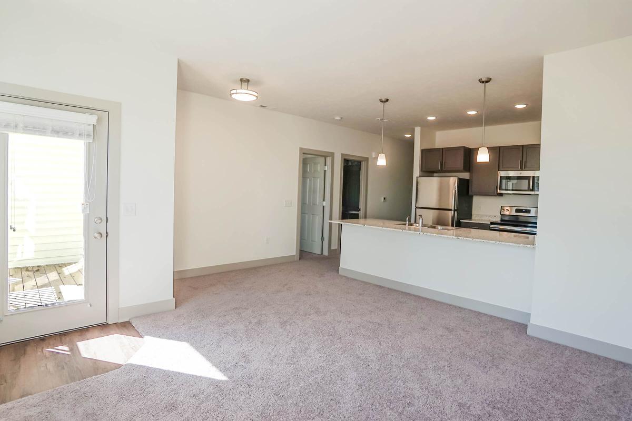
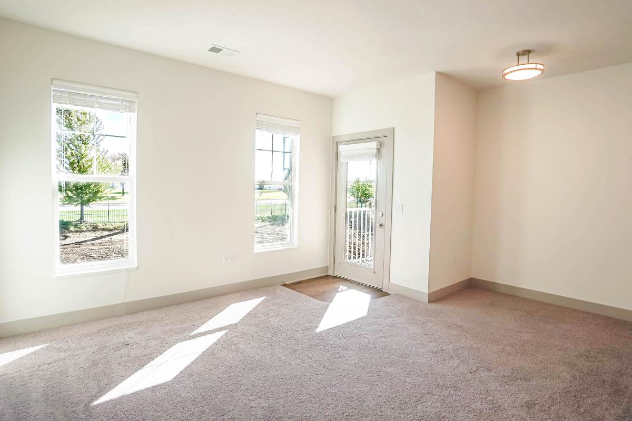
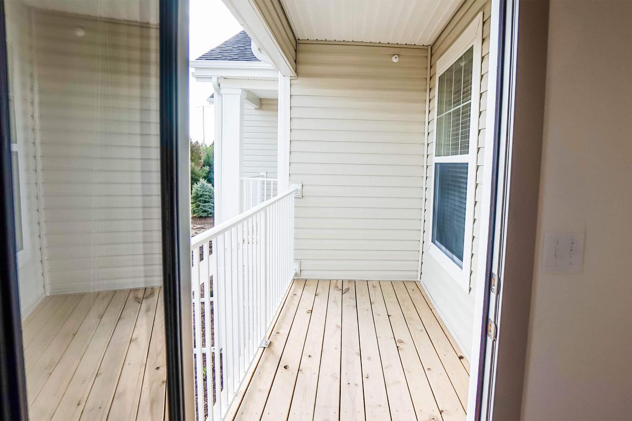
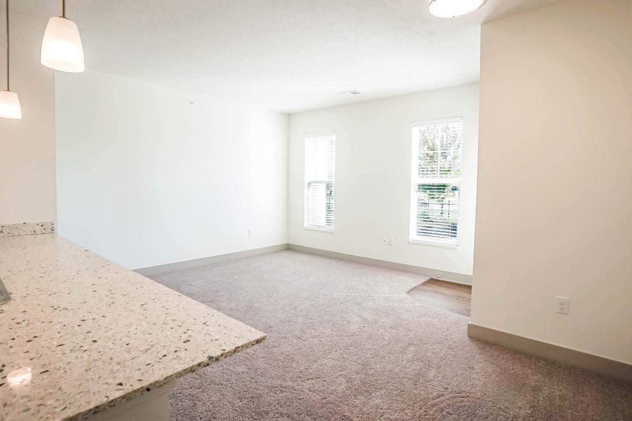
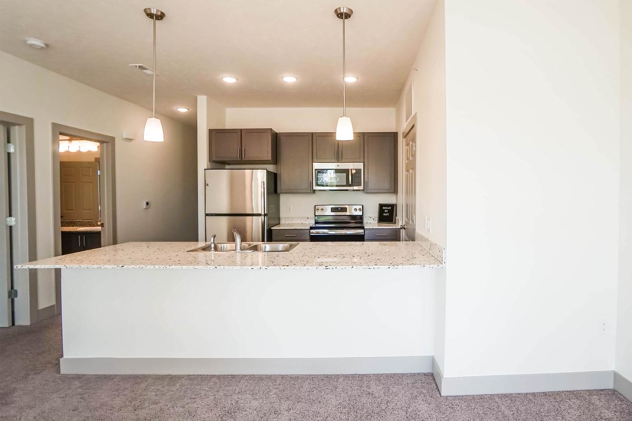
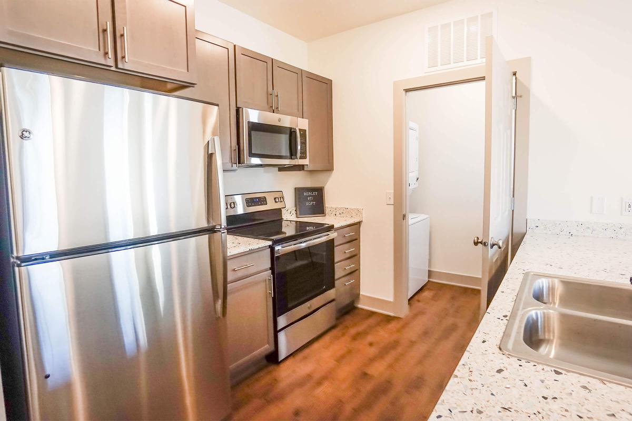
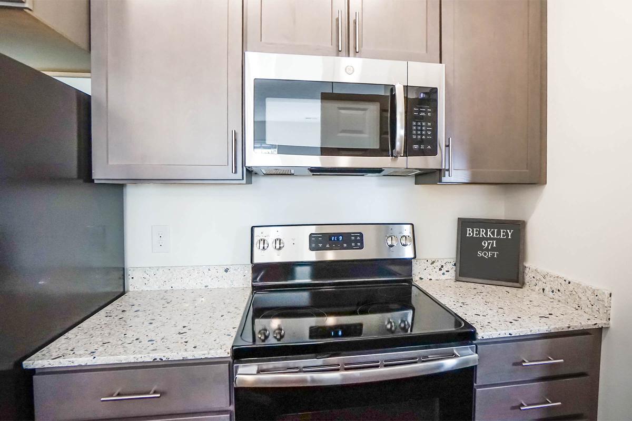
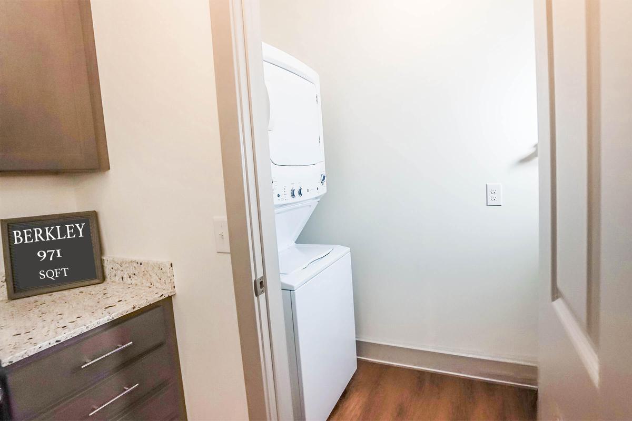
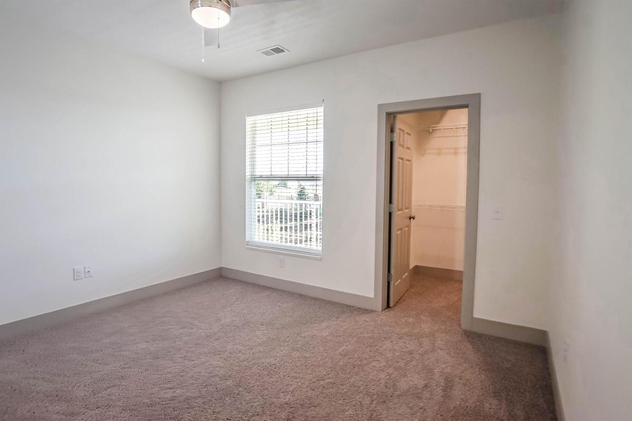
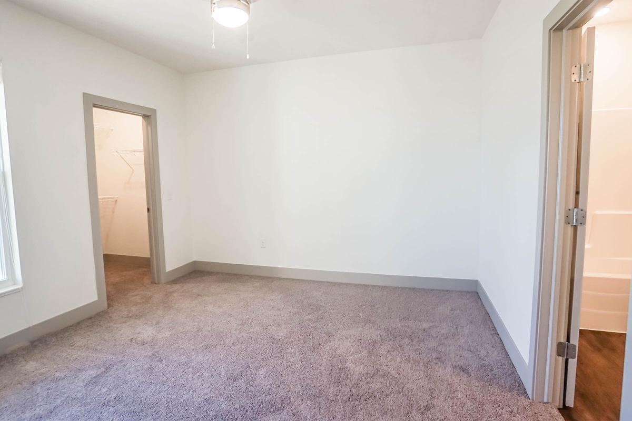
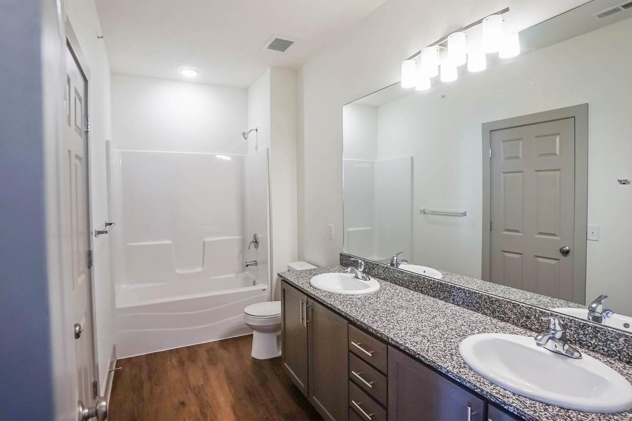
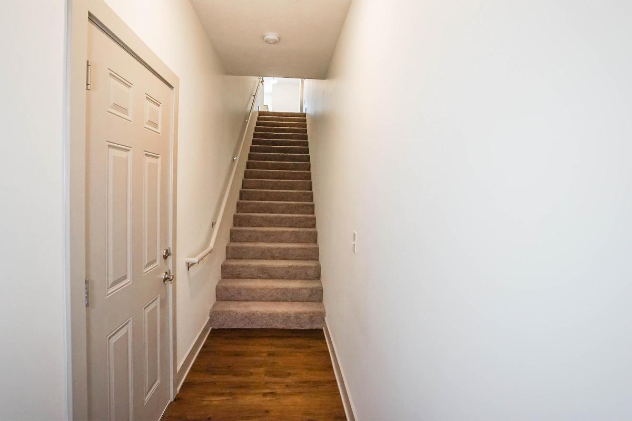
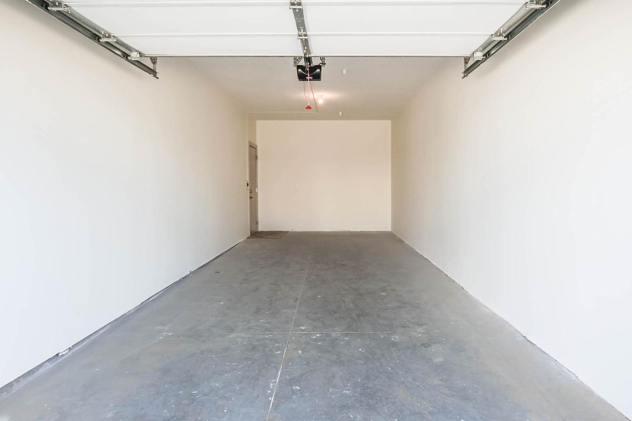
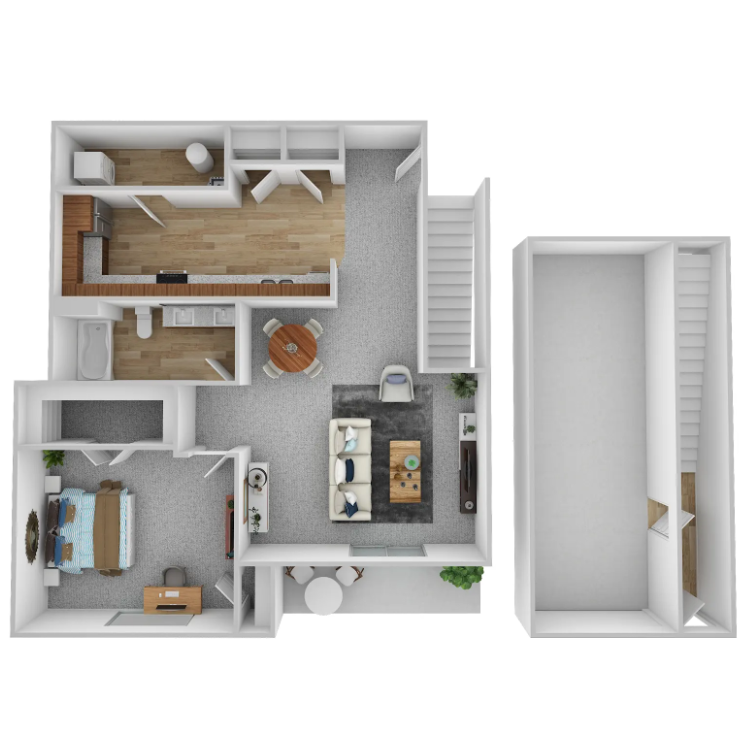
Maria w/ Garage
Details
- Beds: 1 Bedroom
- Baths: 1
- Square Feet: 1056
- Rent: $1625-$1645
- Deposit: Call for details.
Floor Plan Amenities
- 9Ft Ceilings
- Balcony or Patio
- Cable Ready
- Carpeted Floors
- Ceiling Fans
- Central Air and Heating
- Direct Access or Attached Over-Sized Single Stall or Double-Stall Garage Included
- Dishwasher
- Extra Storage
- Microwave
- Pantry *
- Recycled Glass Countertops
- Refrigerator
- Satellite Ready
- Vertical Blinds
- Walk-in Closets
- Washer and Dryer in Home
* In Select Townhomes
Floor Plan Photos
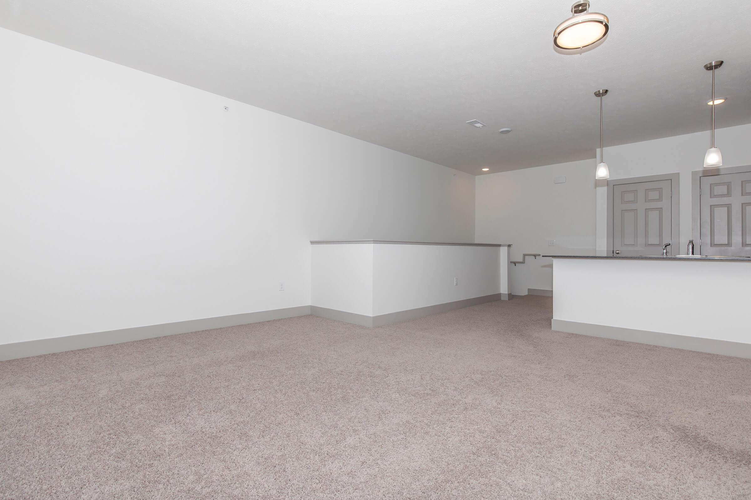
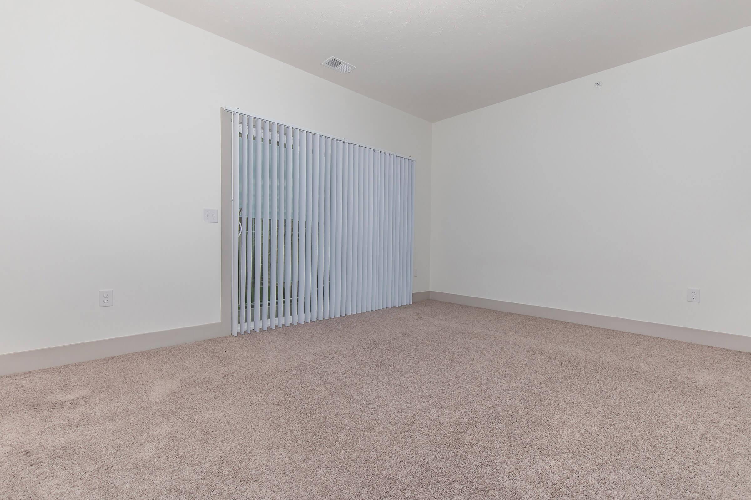
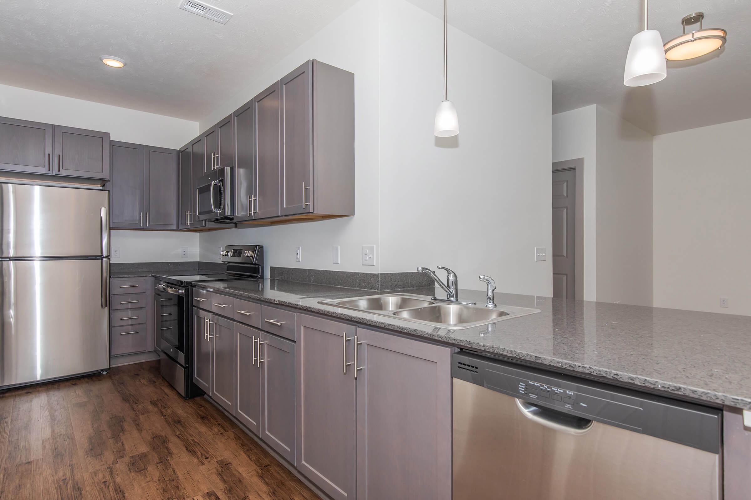
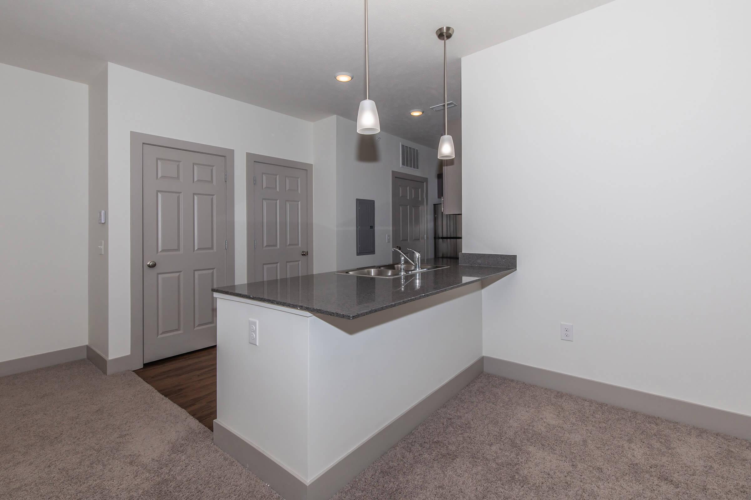
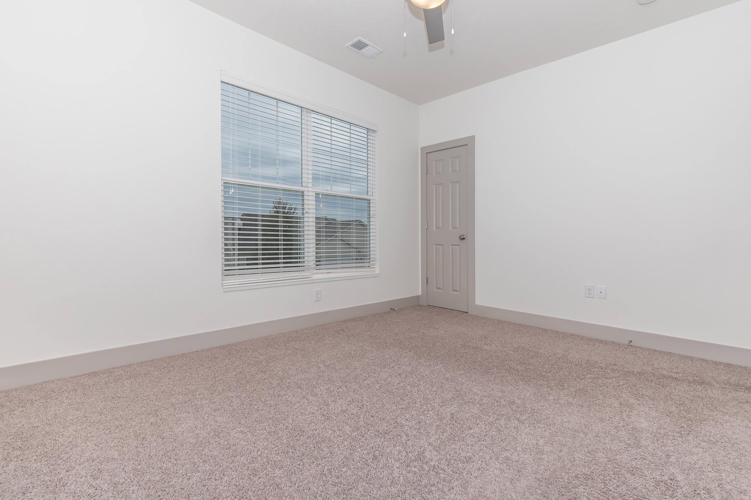
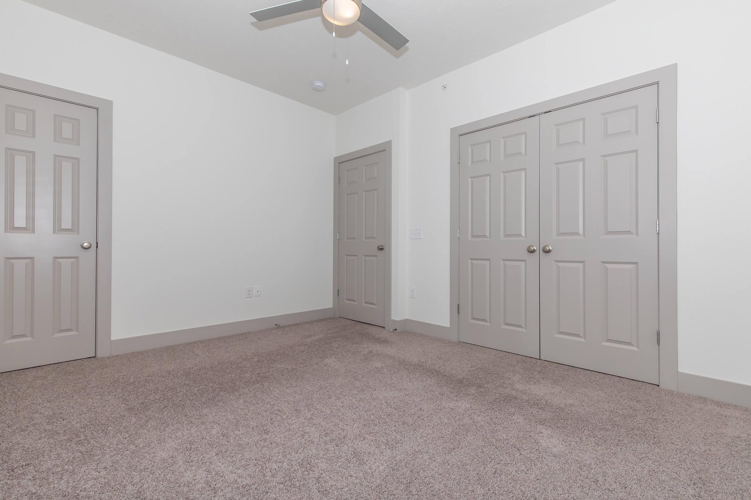
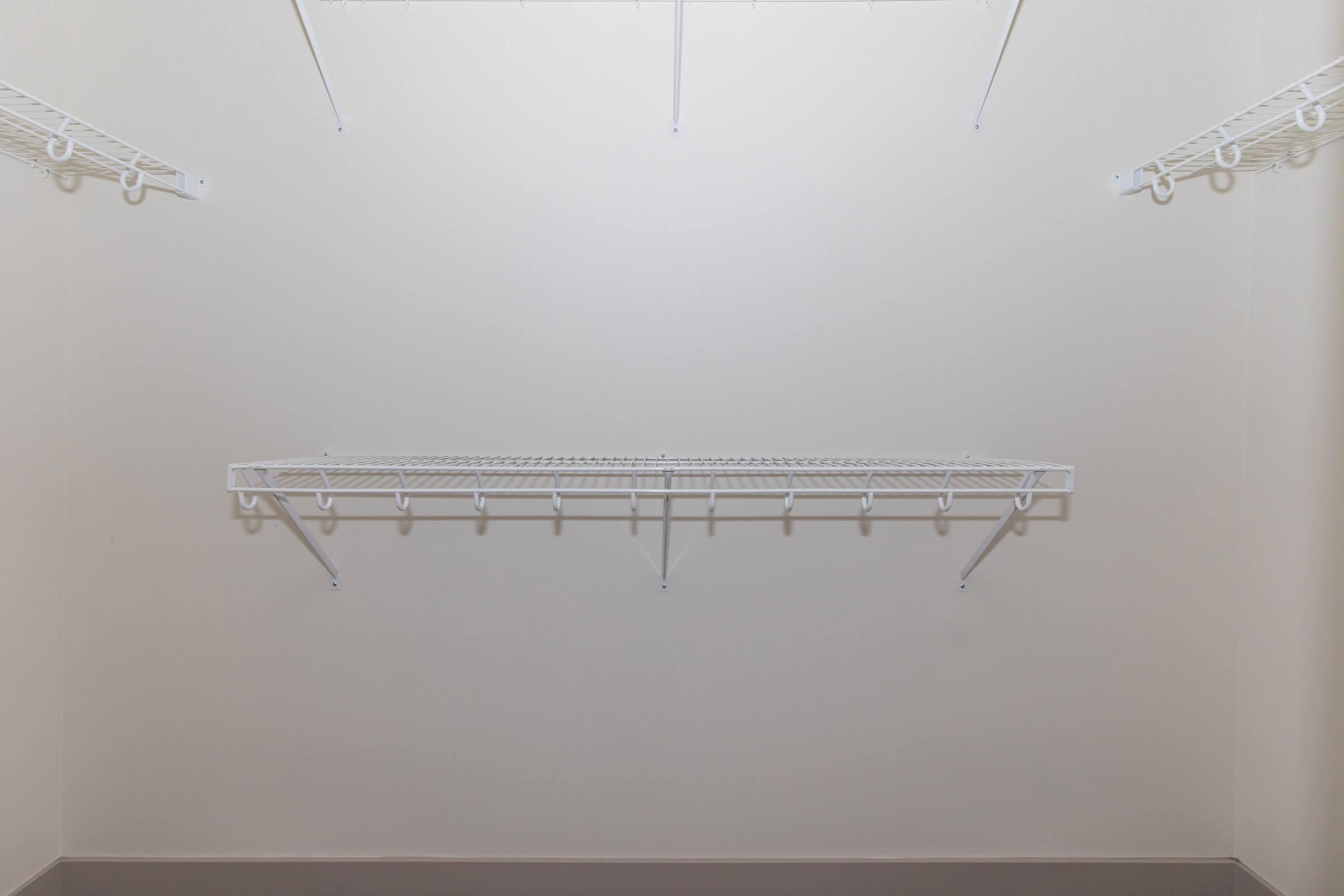
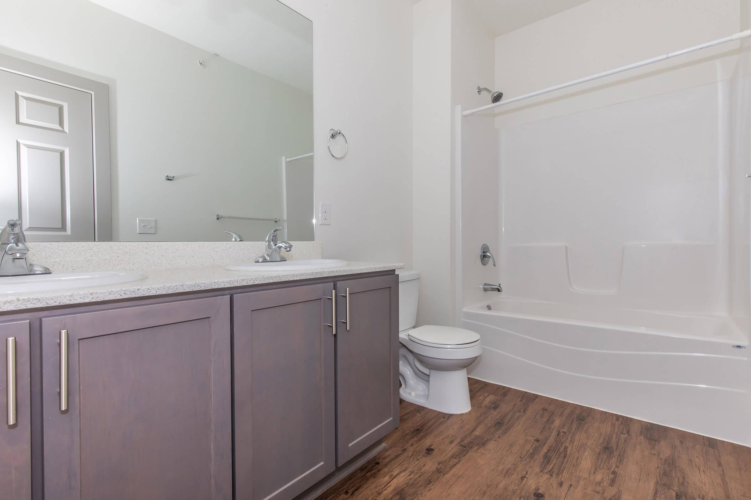
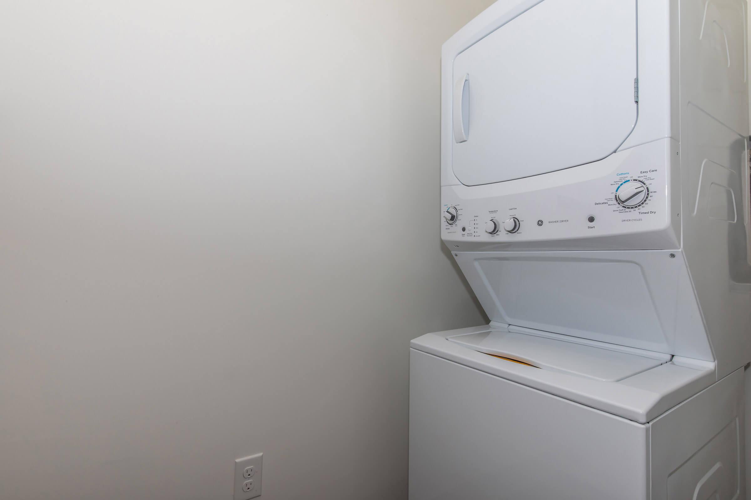
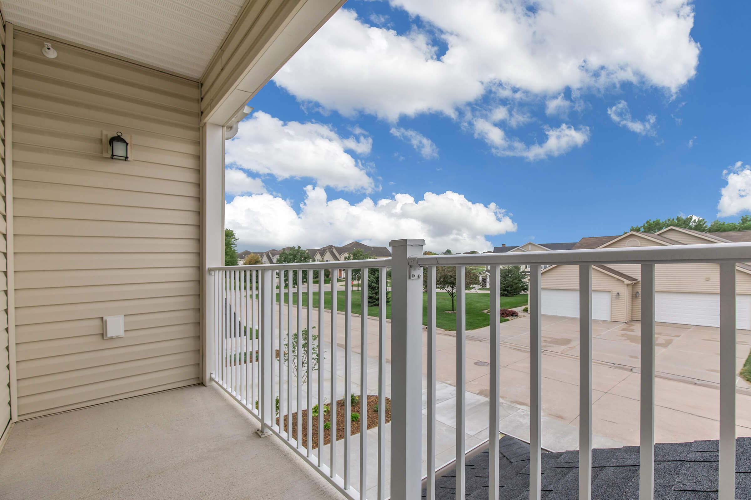
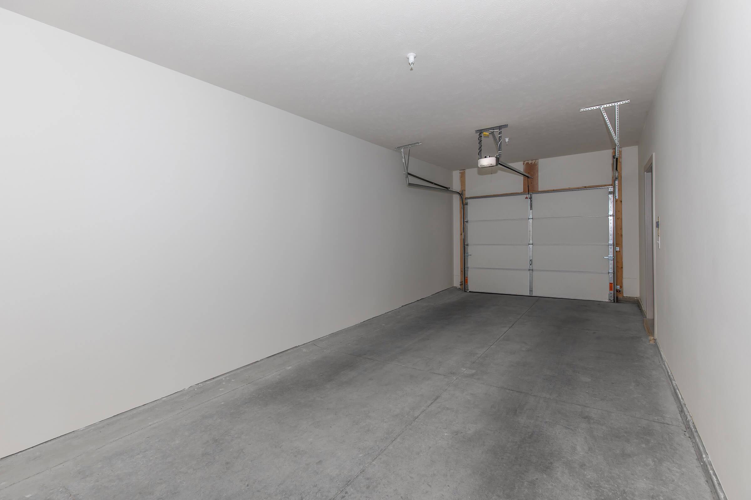
2 Bedroom Floor Plan
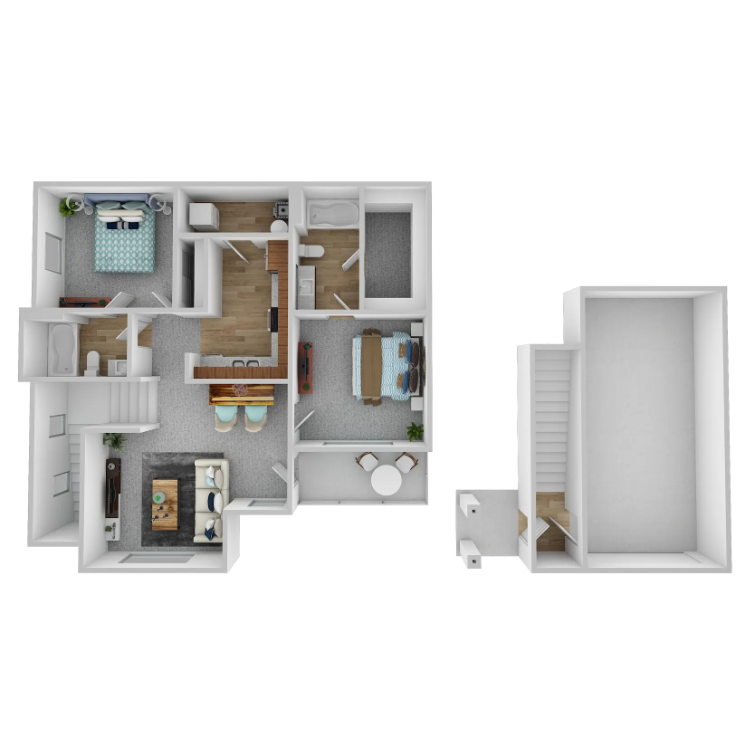
Jordan w/ Garage
Details
- Beds: 2 Bedrooms
- Baths: 2
- Square Feet: 1137
- Rent: $1710-$1730
- Deposit: Call for details.
Floor Plan Amenities
- 9Ft Ceilings
- Balcony or Patio
- Cable Ready
- Carpeted Floors
- Ceiling Fans
- Central Air and Heating
- Direct Access or Attached Over-Sized Single Stall or Double-Stall Garage Included
- Dishwasher
- Extra Storage
- Microwave
- Pantry *
- Recycled Glass Countertops
- Refrigerator
- Satellite Ready
- Vertical Blinds
- Walk-in Closets
- Washer and Dryer in Home
* In Select Townhomes
Floor Plan Photos
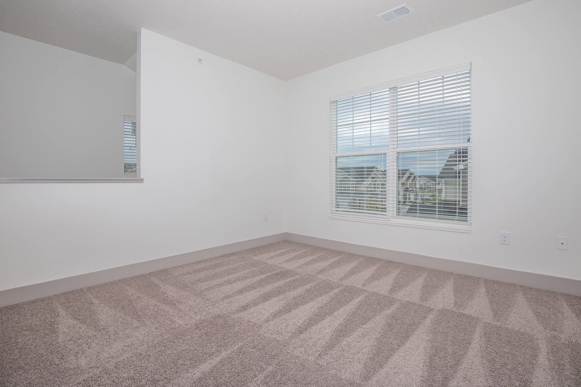
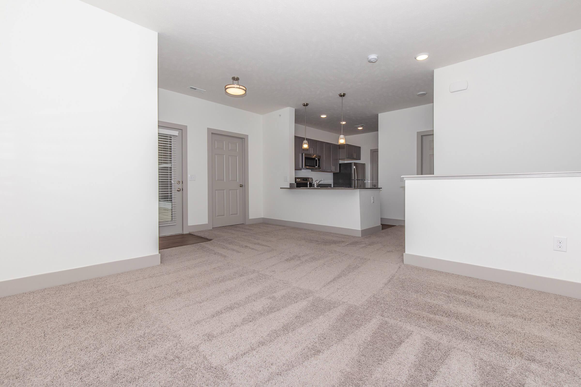
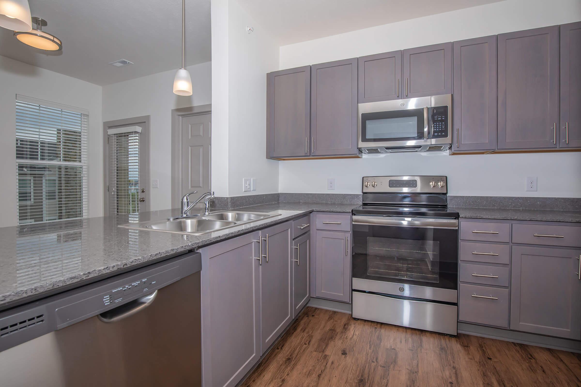
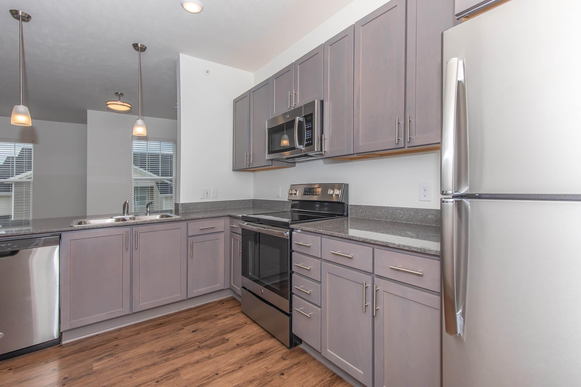
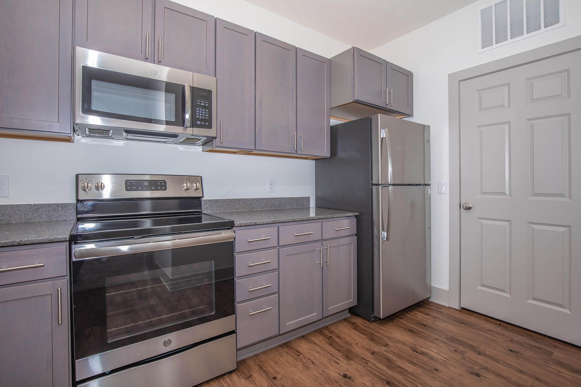
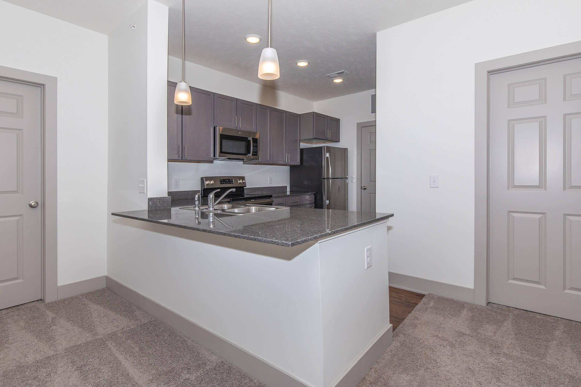
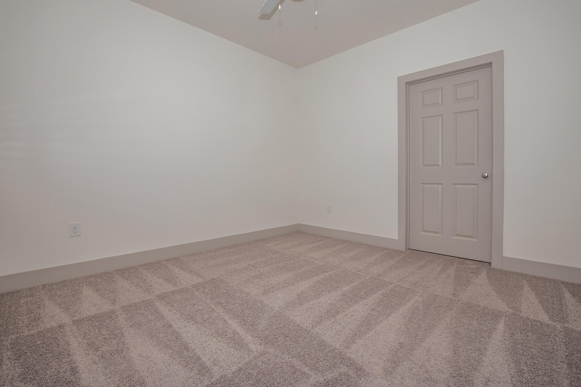
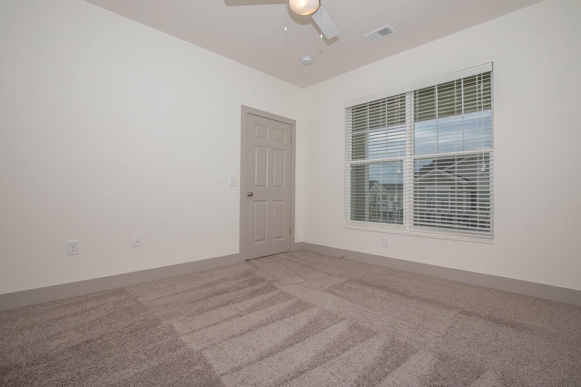
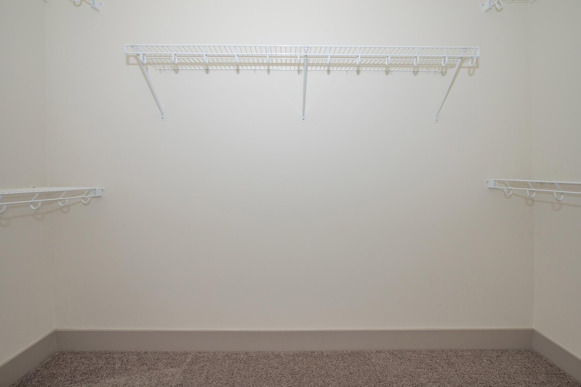
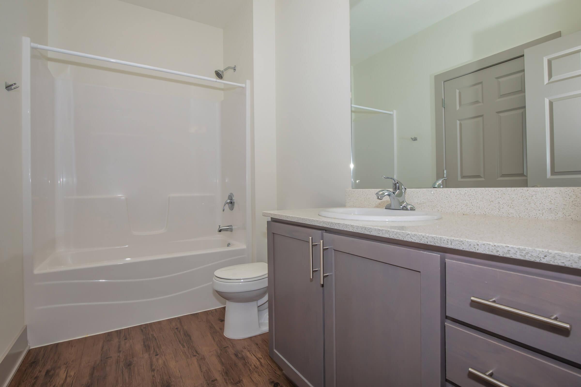
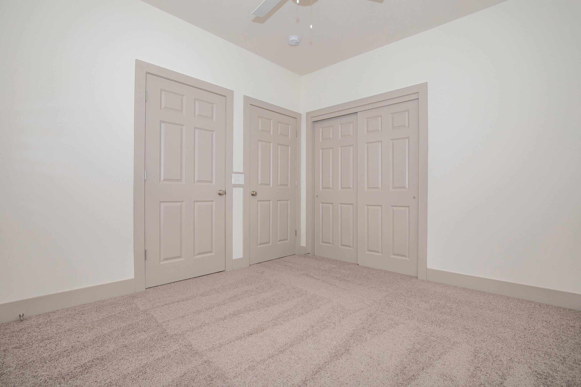
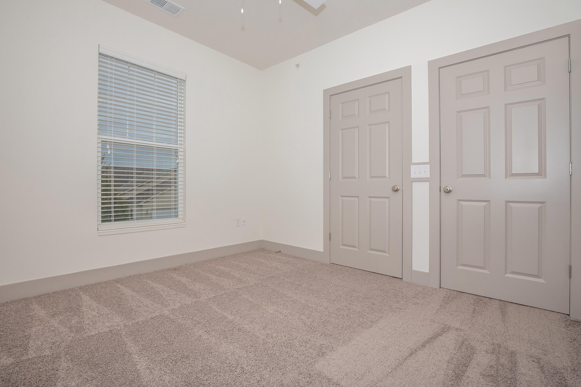
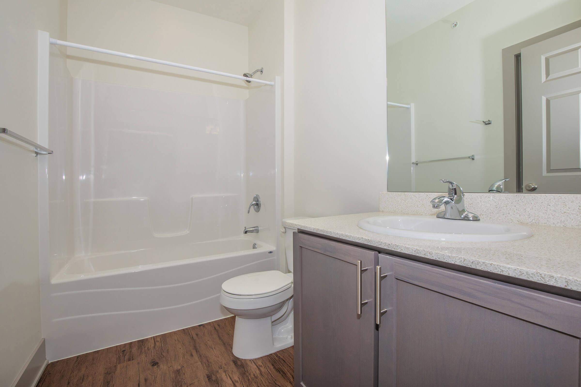
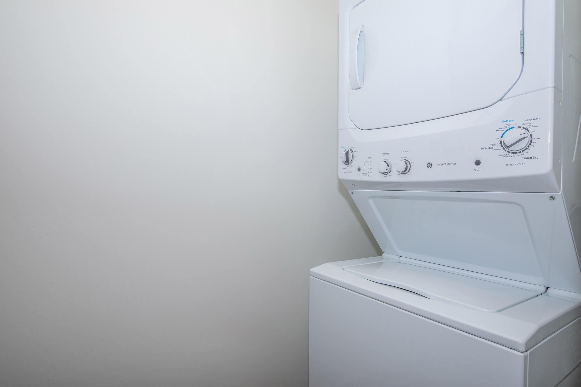
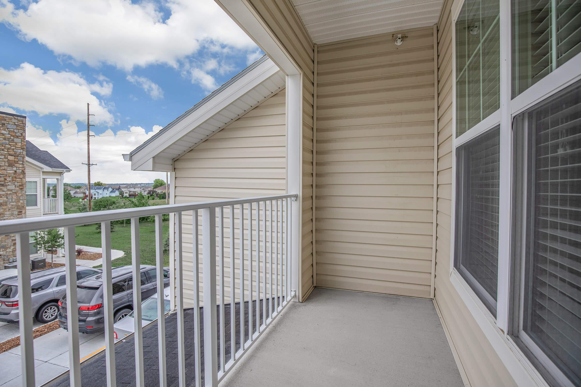
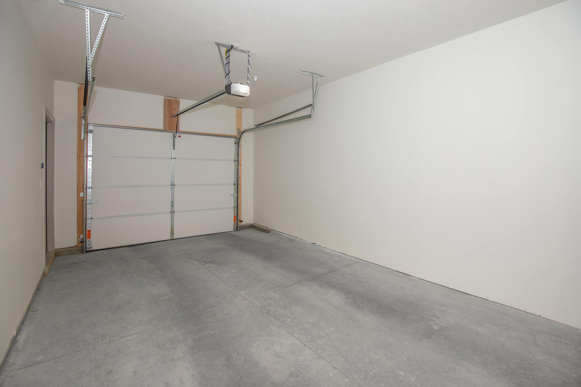
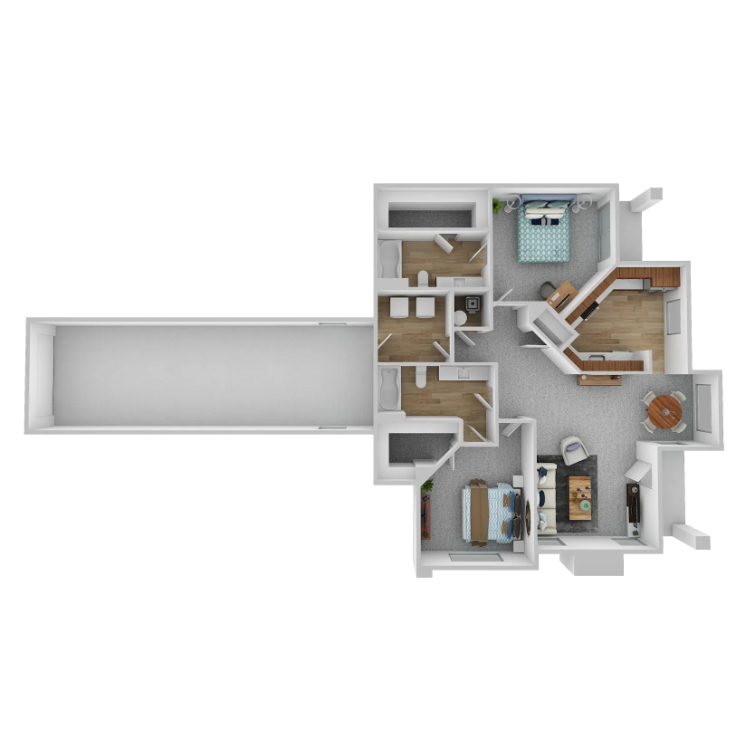
Pilar A w/ Garage
Details
- Beds: 2 Bedrooms
- Baths: 2
- Square Feet: 1209
- Rent: $1875-$1965
- Deposit: Call for details.
Floor Plan Amenities
- 9Ft Ceilings
- Balcony or Patio
- Cable Ready
- Carpeted Floors
- Ceiling Fans
- Central Air and Heating
- Direct Access or Attached Over-Sized Single Stall or Double-Stall Garage Included
- Dishwasher
- Extra Storage
- Fireplace *
- Microwave
- Pantry *
- Recycled Glass Countertops
- Refrigerator
- Satellite Ready
- Vertical Blinds
- Walk-in Closets
- Washer and Dryer in Home
* In Select Townhomes
Floor Plan Photos
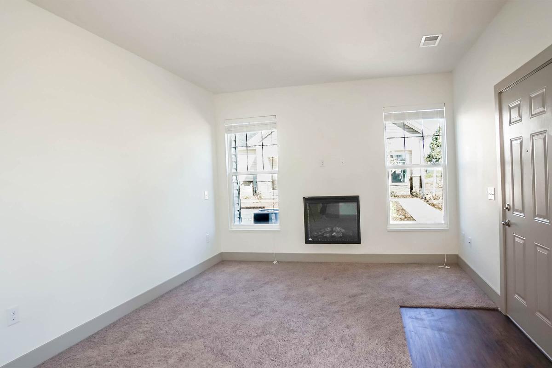
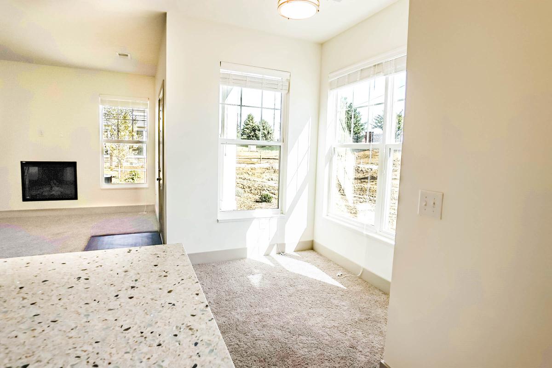
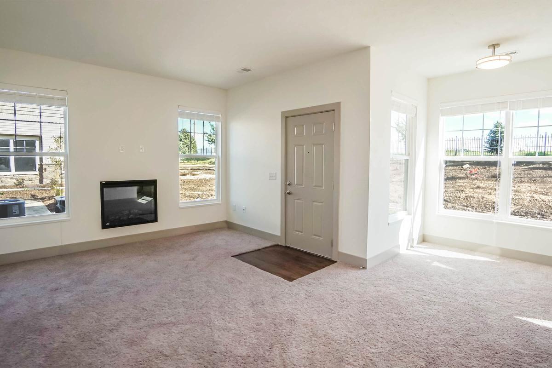
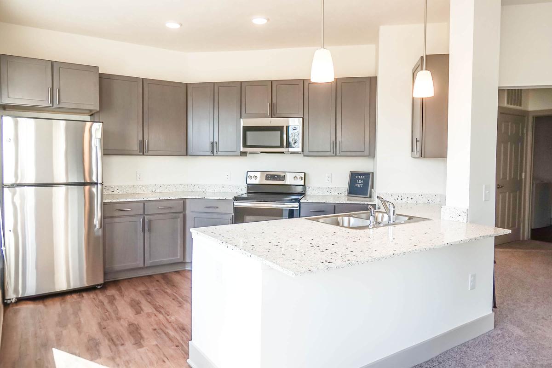
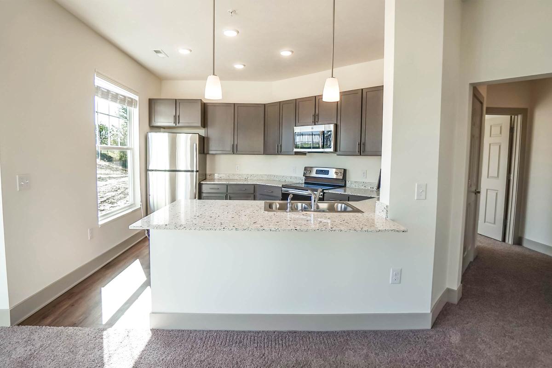
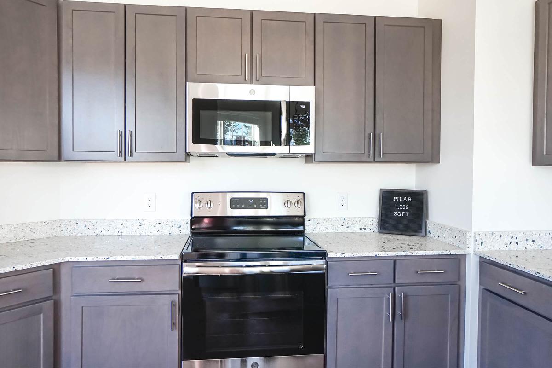
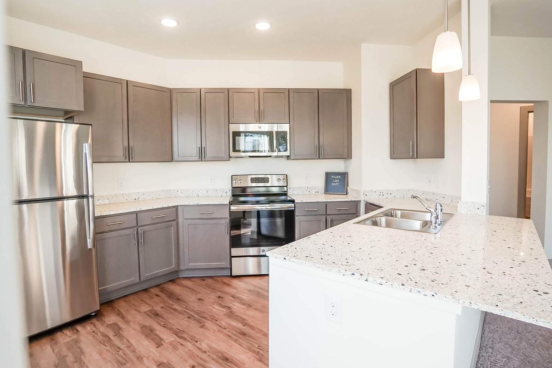
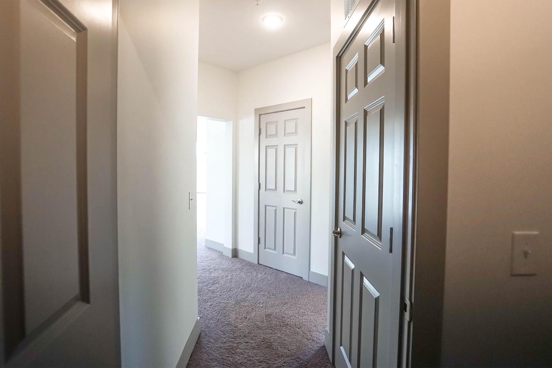
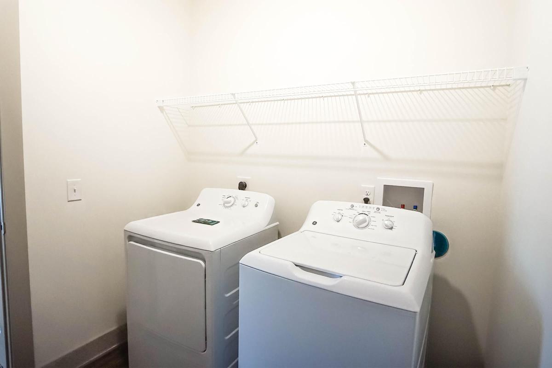
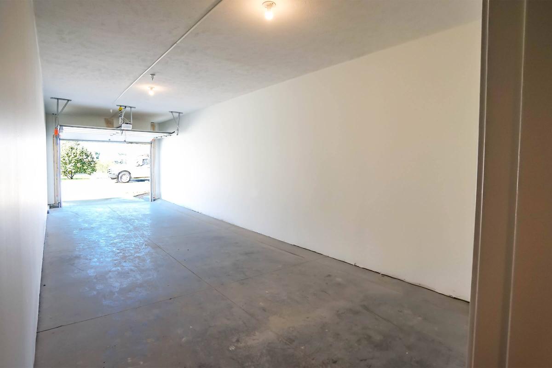
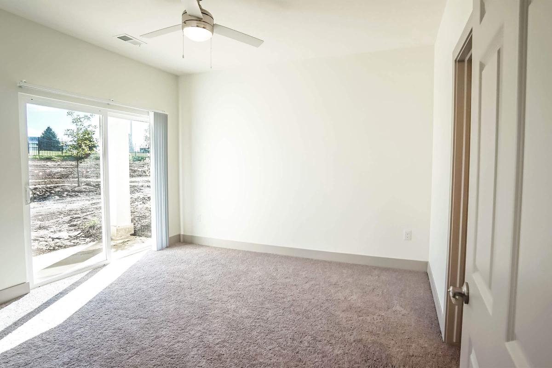
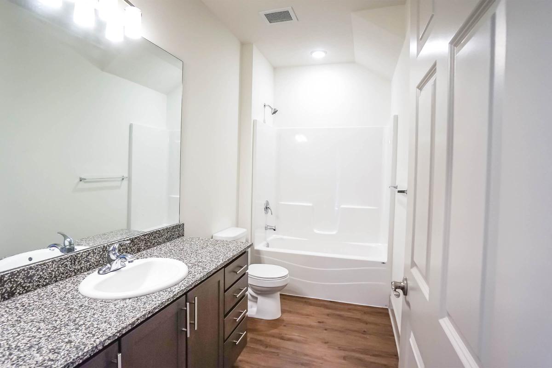
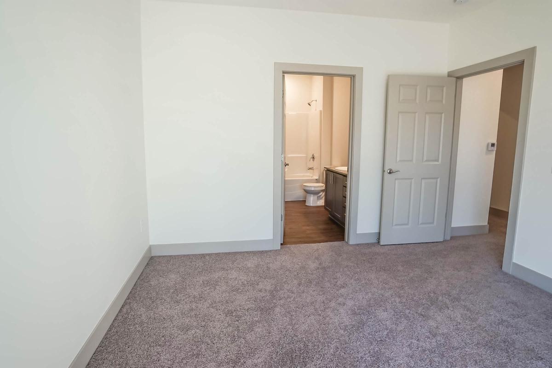

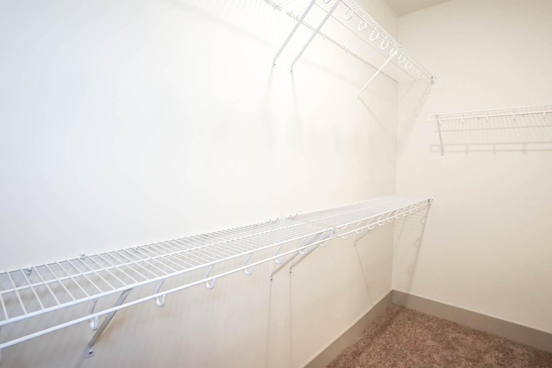
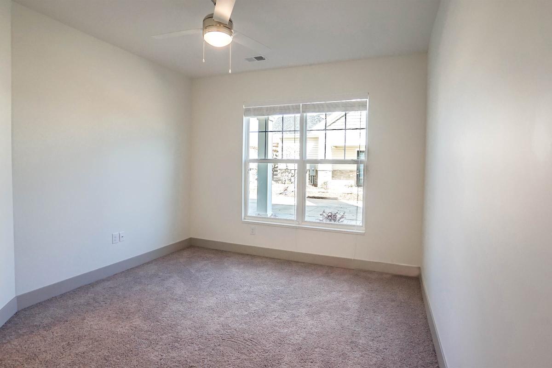
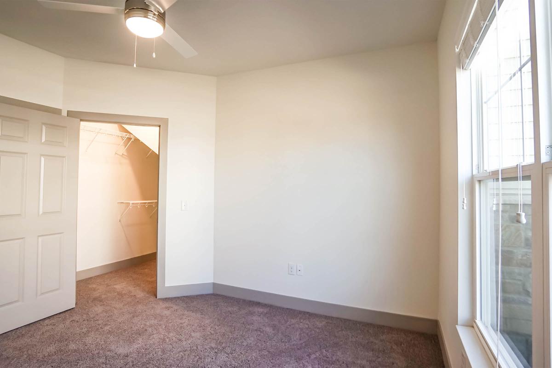
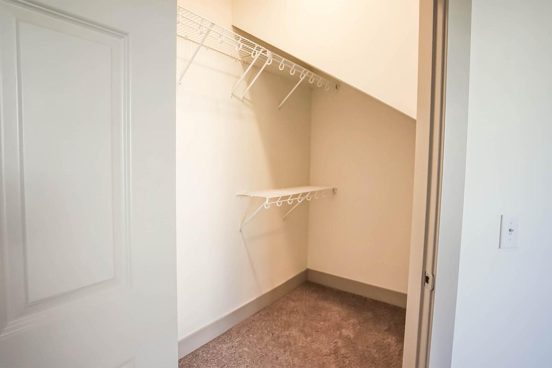
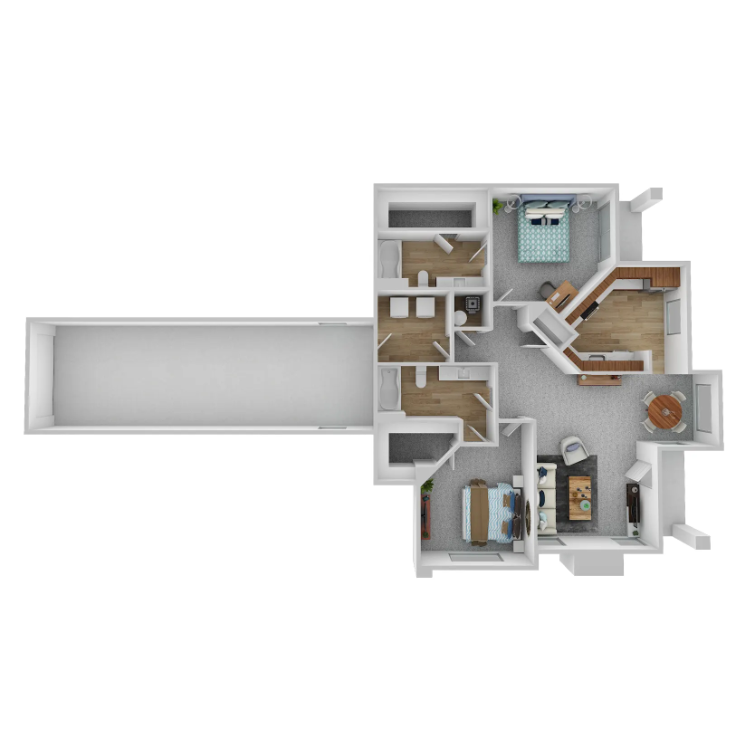
Pilar B w/ Garage
Details
- Beds: 2 Bedrooms
- Baths: 2
- Square Feet: 1212
- Rent: $1875
- Deposit: Call for details.
Floor Plan Amenities
- 9Ft Ceilings
- Balcony or Patio
- Cable Ready
- Carpeted Floors
- Ceiling Fans
- Central Air and Heating
- Direct Access or Attached Over-Sized Single Stall or Double-Stall Garage Included
- Dishwasher
- Extra Storage
- Fireplace *
- Microwave
- Pantry *
- Recycled Glass Countertops
- Refrigerator
- Satellite Ready
- Vertical Blinds
- Walk-in Closets
- Washer and Dryer in Home
* In Select Townhomes
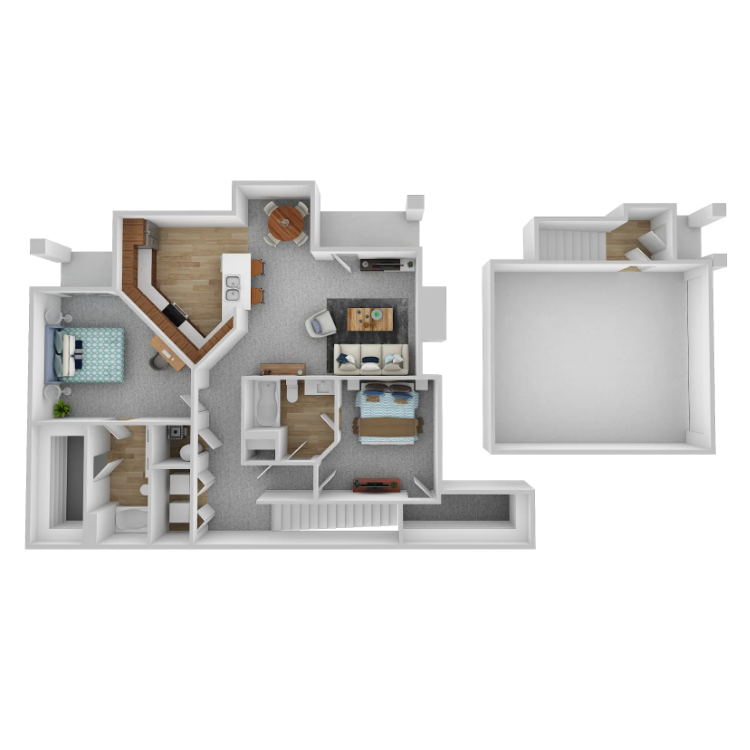
Campbell w/ Garage
Details
- Beds: 2 Bedrooms
- Baths: 2
- Square Feet: 1373
- Rent: $1880-$1975
- Deposit: Call for details.
Floor Plan Amenities
- 9Ft Ceilings
- Balcony or Patio
- Cable Ready
- Carpeted Floors
- Ceiling Fans
- Central Air and Heating
- Direct Access or Attached Over-Sized Single Stall or Double-Stall Garage Included
- Dishwasher
- Extra Storage
- Fireplace *
- Microwave
- Pantry *
- Refrigerator
- Satellite Ready
- Vertical Blinds
- Walk-in Closets
- Washer and Dryer in Home
* In Select Townhomes
Floor Plan Photos
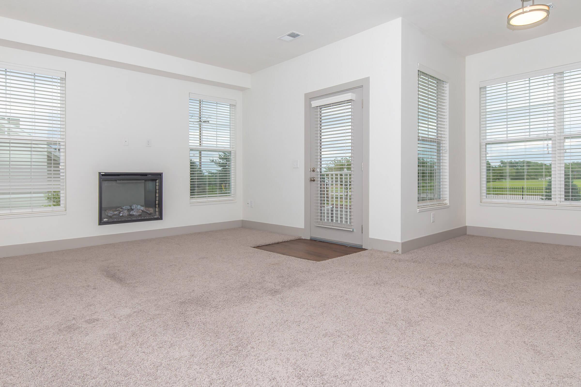
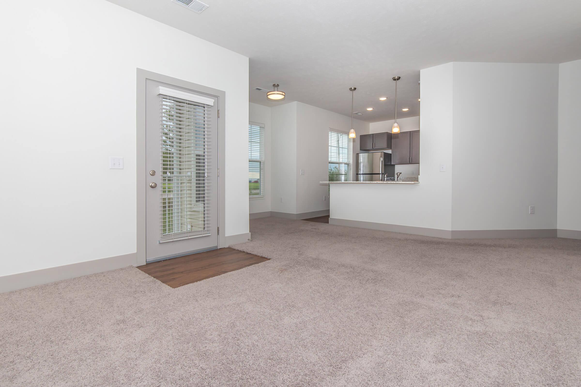
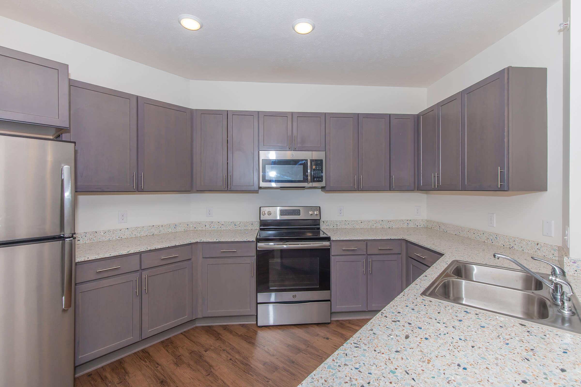
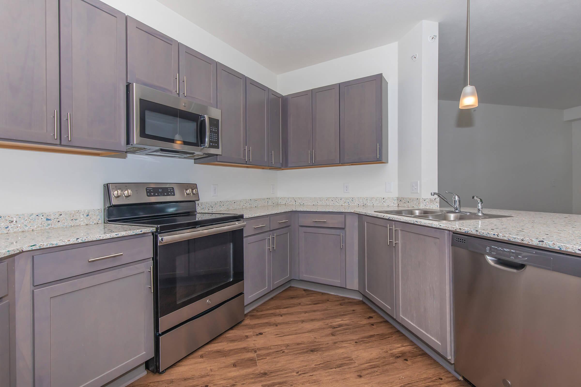
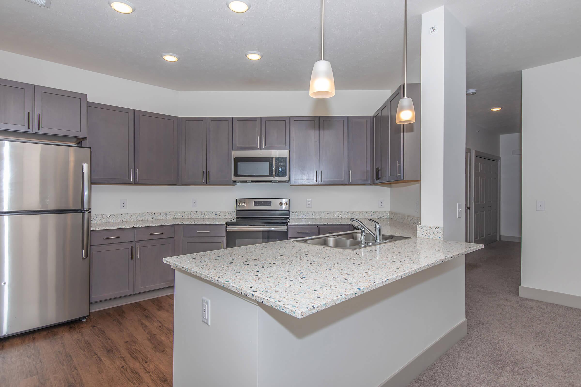
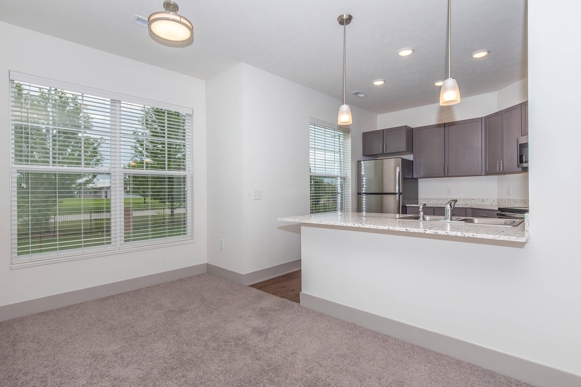
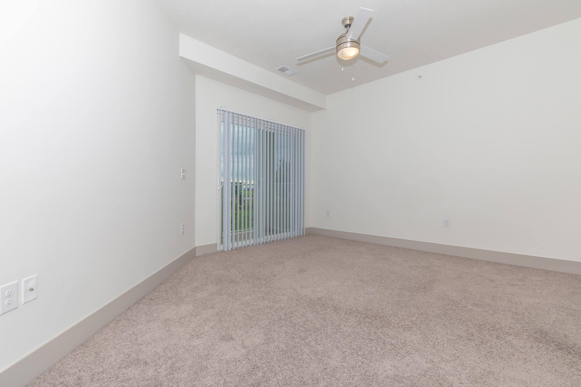
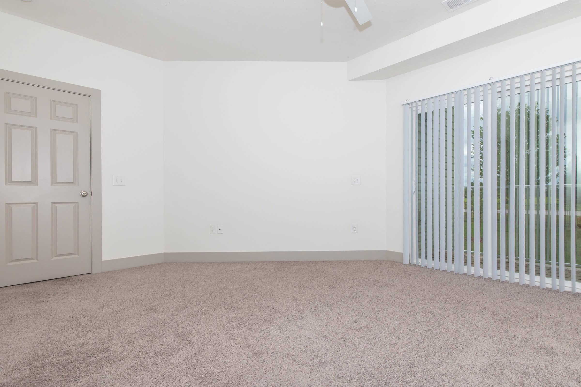
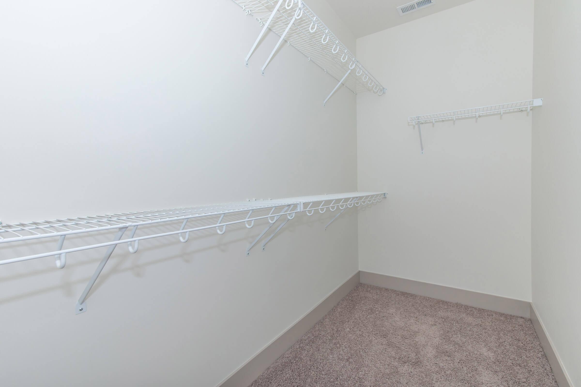
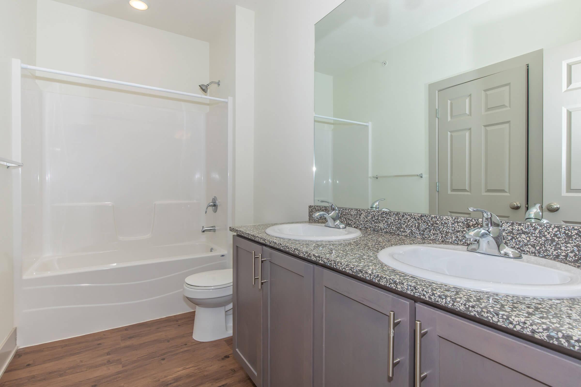
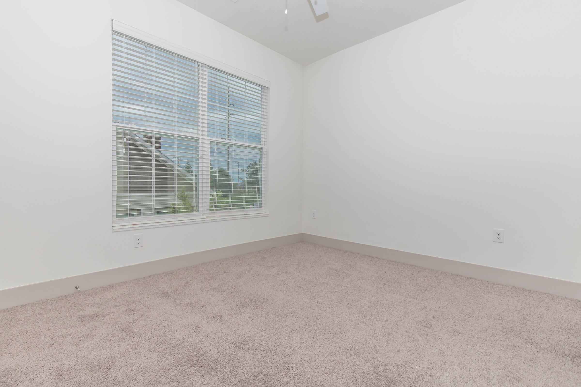
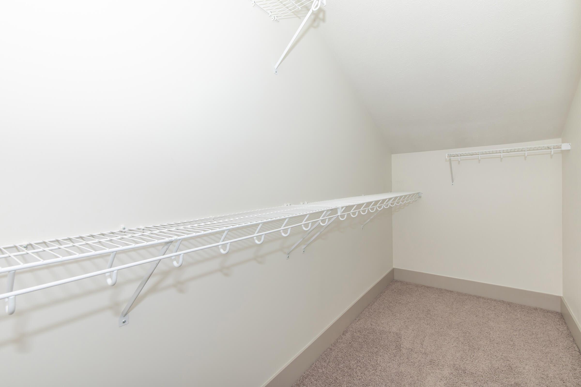
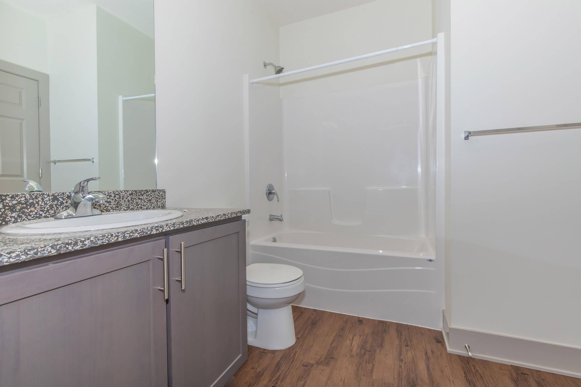
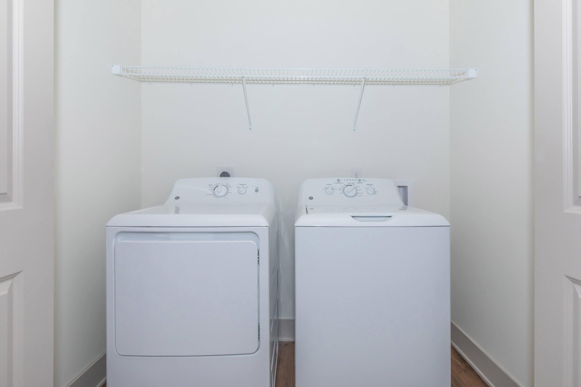
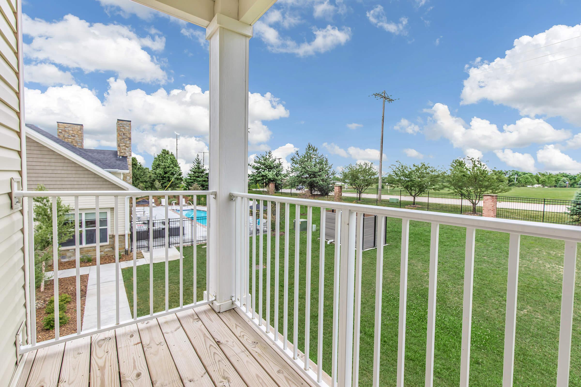
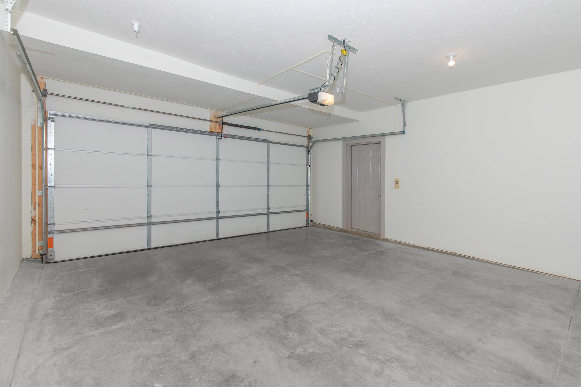
Disclaimer: All dimensions are estimates only and may not be exact measurements. Floor plans and development plans are subject to change. The sketches, renderings, graphic materials, plans, specifics, terms, conditions and statements are proposed only and the developer, the management company, the owners and other affiliates reserve the right to modify, revise or withdraw any or all of same in their sole discretion and without prior notice. All pricing and availability is subject to change. The information is to be used as a point of reference and not a binding agreement.
Show Unit Location
Select a floor plan or bedroom count to view those units on the overhead view on the site map. If you need assistance finding a unit in a specific location please call us at 402-347-4734 TTY: 711.

Amenities
Explore what your community has to offer
Community Amenities
- 24-Hour On-call Maintenance
- Beautiful Landscaping
- Cable Available
- Clubhouse
- Corporate Housing Available
- Covered Parking
- Easy Access to Freeways
- Easy Access to Shopping
- Direct Access or Attached Over-Sized Single Stall or Double-Stall Garage Included
- Guest Parking
- High-speed Internet Access
- Located on the Fairways of Tregaron Golf Course
- Picnic Area with Barbecue
- Public Parks Nearby
- Shimmering Swimming Pool
- State-of-the-art Fitness Center
Townhome Features
- 9Ft Ceilings
- Balcony or Patio
- Cable Ready
- Carpeted Floors
- Ceiling Fans
- Central Air and Heating
- Direct Access or Attached Over-Sized Single Stall or Double-Stall Garage Included
- Dishwasher
- Extra Storage
- Fireplace*
- Microwave
- Pantry*
- Recycled Glass Countertops
- Refrigerator
- Satellite Ready
- Vertical Blinds
- Walk-in Closets
- Washer and Dryer in Home
* In Select Townhomes
Pet Policy
Pets Welcome Upon Approval. Monthly pet rent is $25 per pet. Pet fee of $300. Weight limit is 70 pounds. Please see leasing office on breed restrictions. Please call for details. Pet Amenities: Dog Run Free Pet Treats Monthly Pet Events Pet Waste Stations
Photos
Aerial View
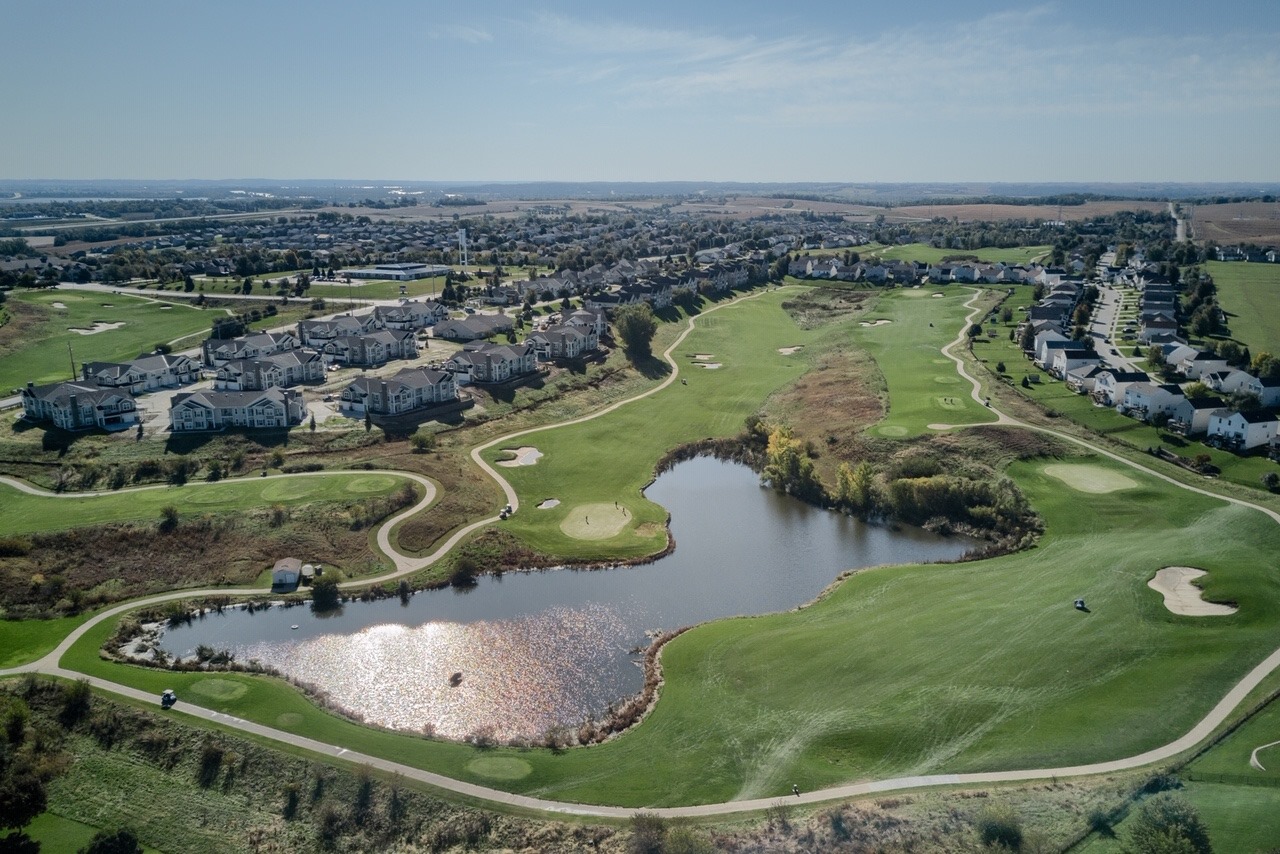
Amenities
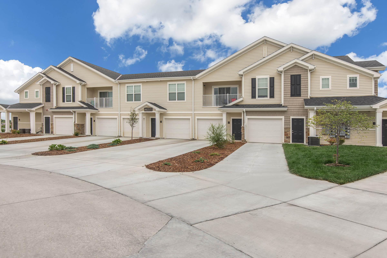
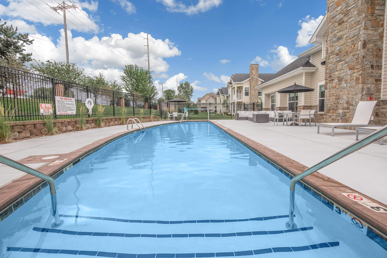
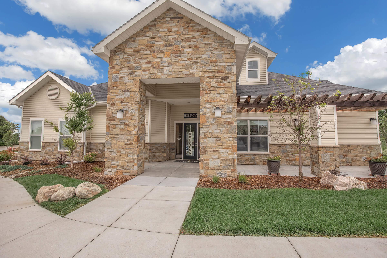
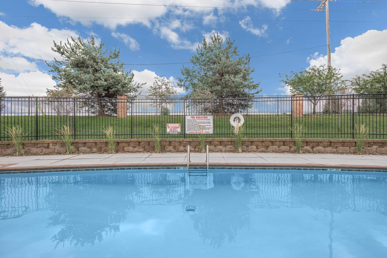
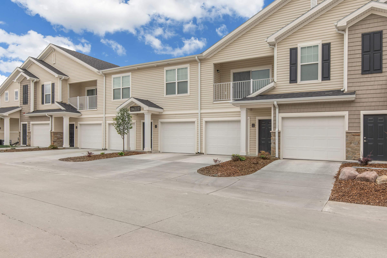
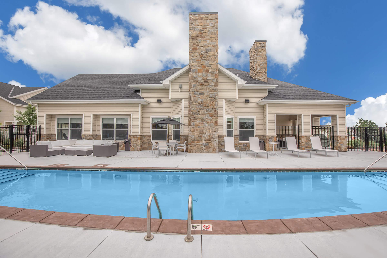
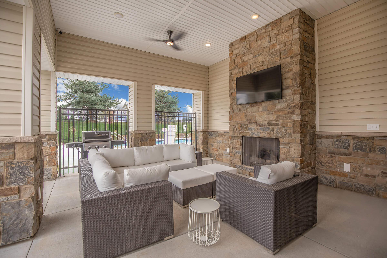
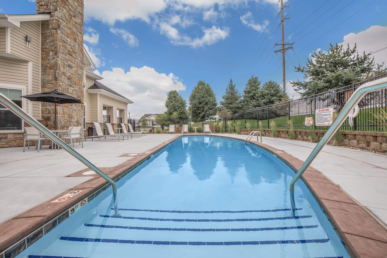
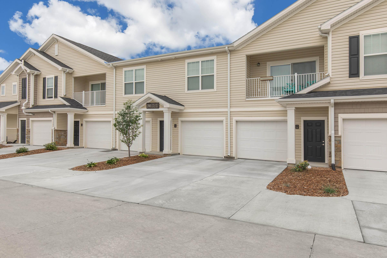
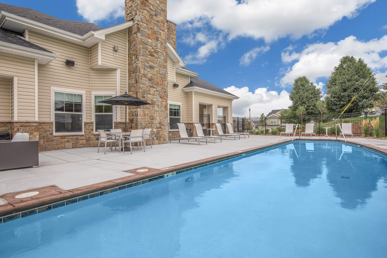
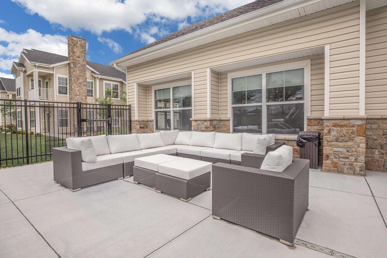
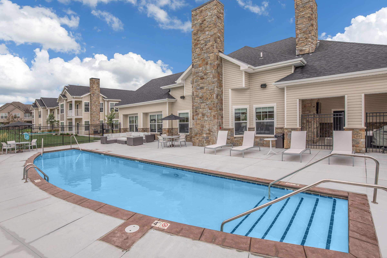
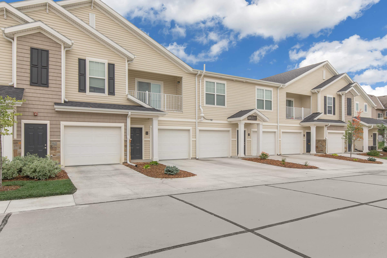
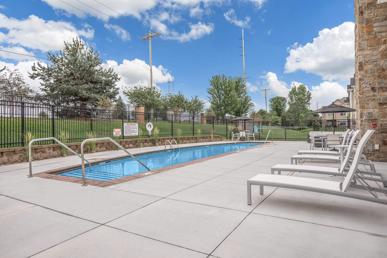
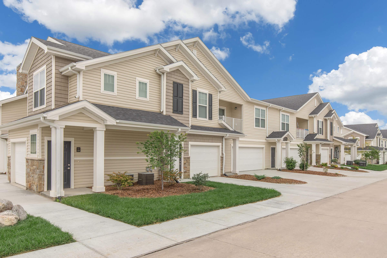
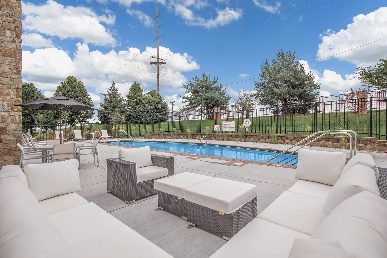
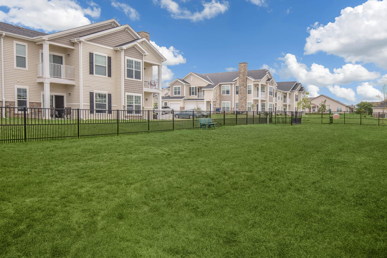
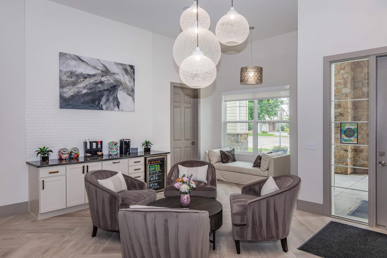
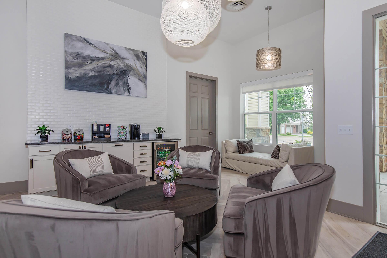
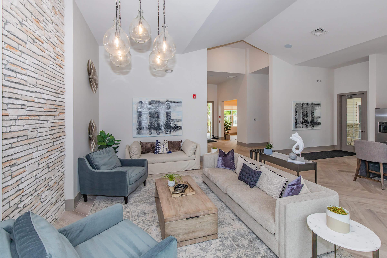
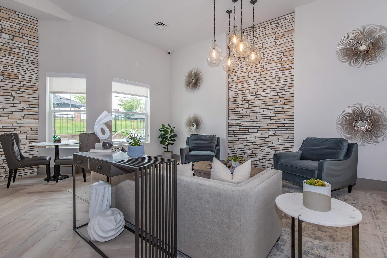
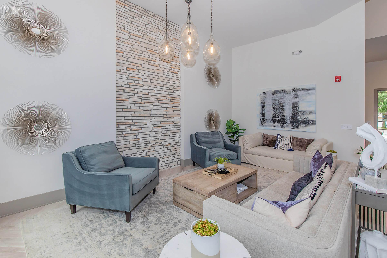
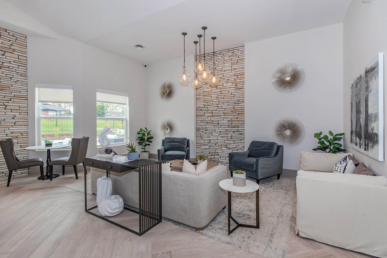
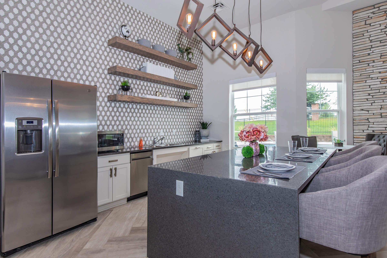
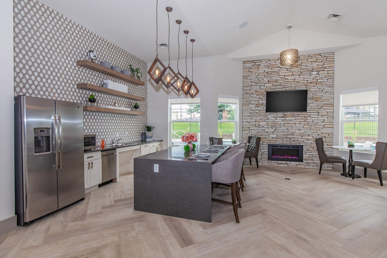
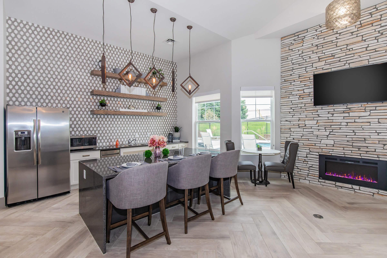
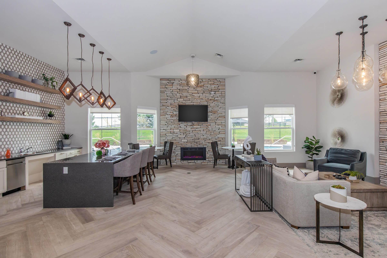
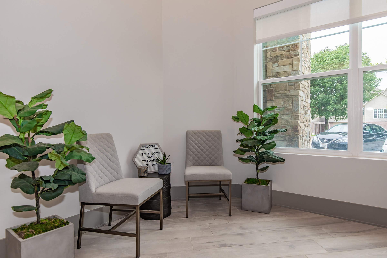
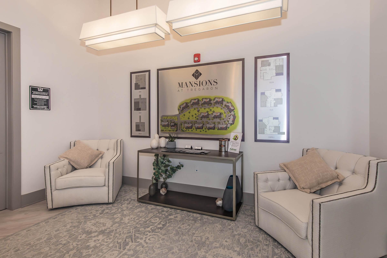
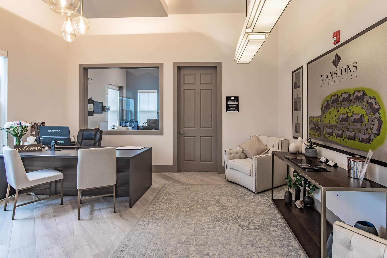
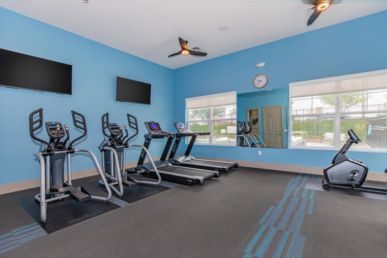
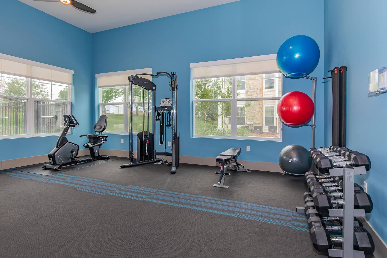
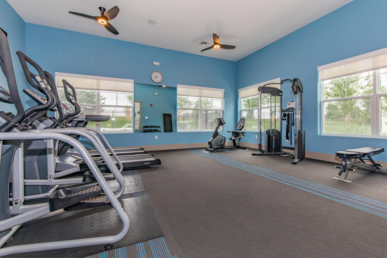
Interior
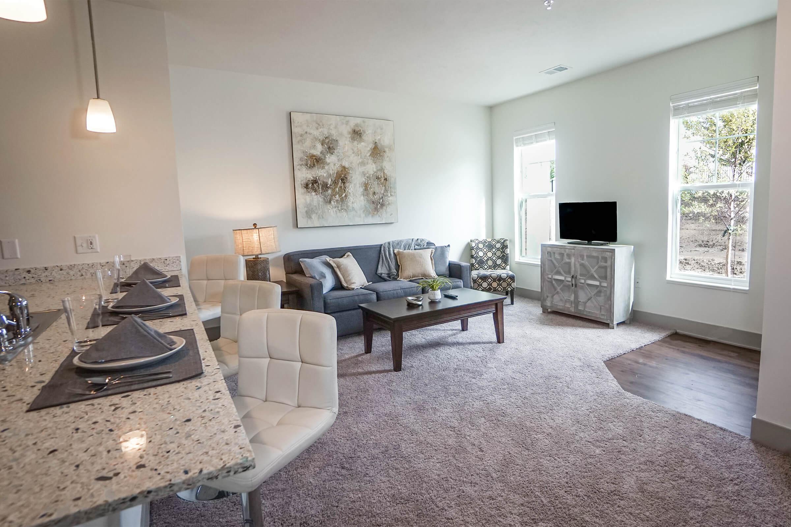
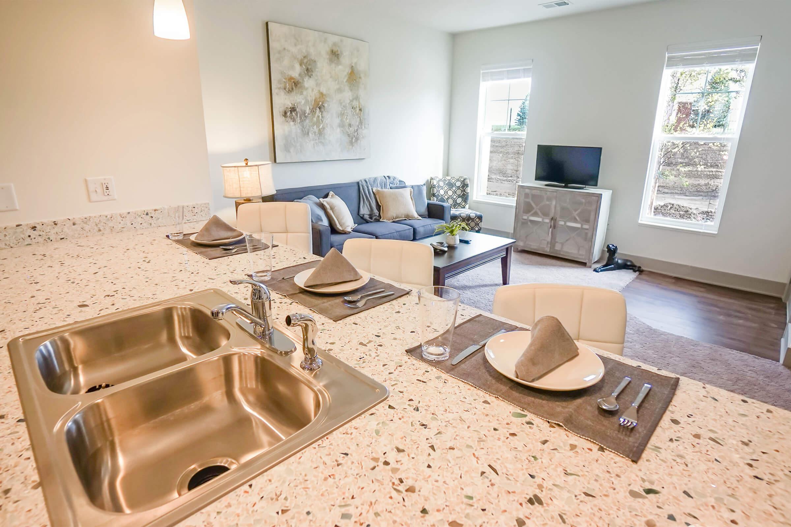
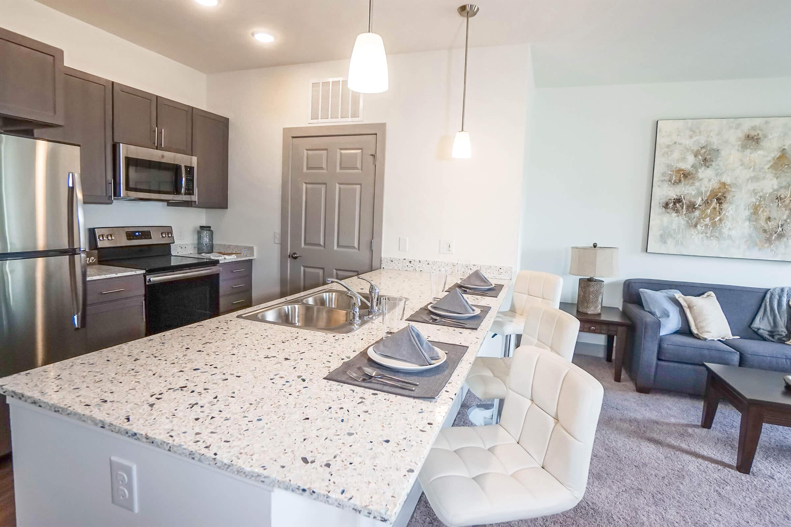
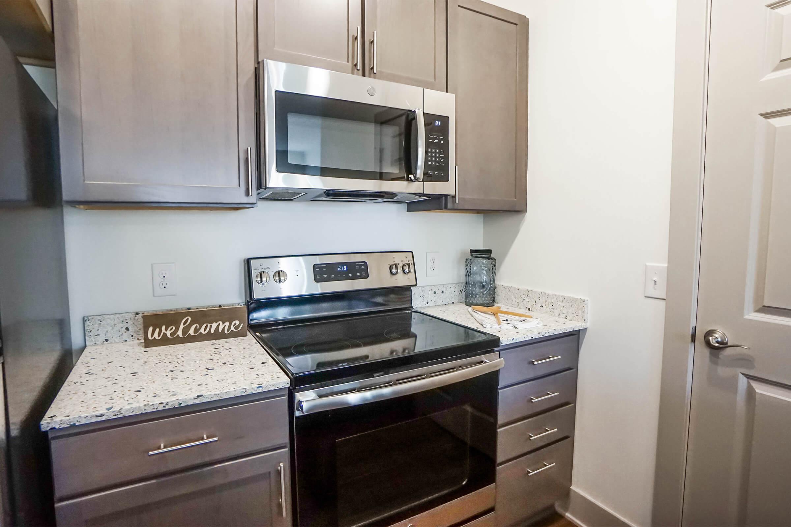
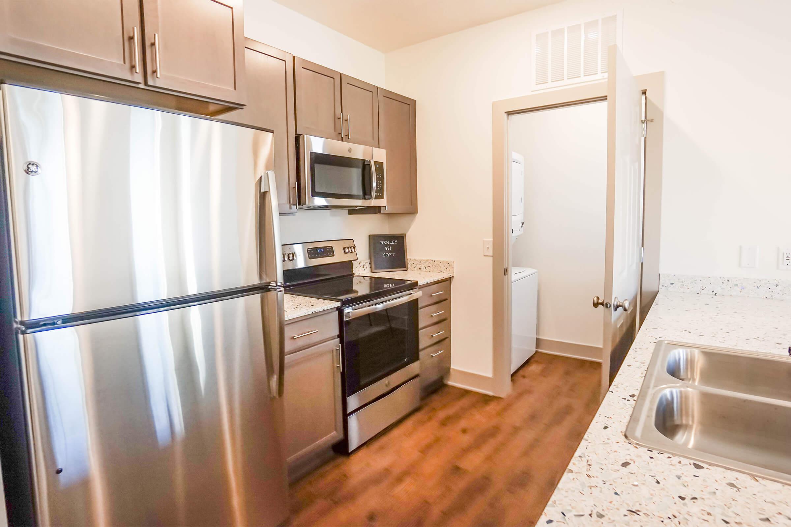

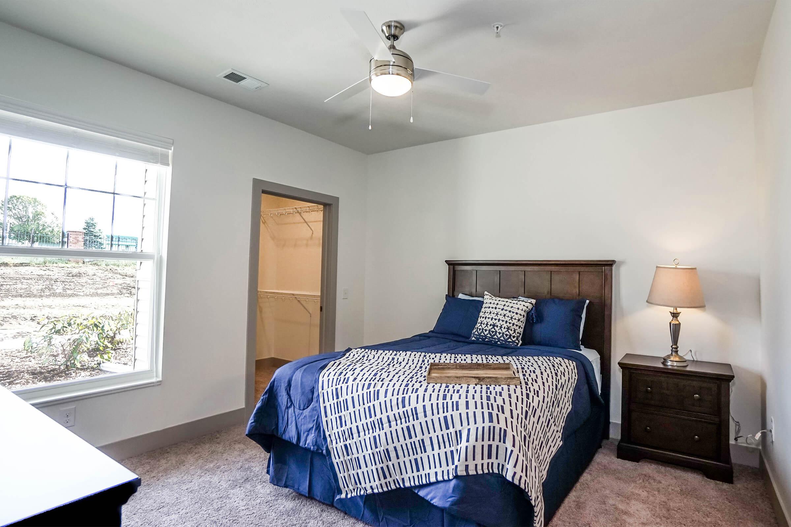
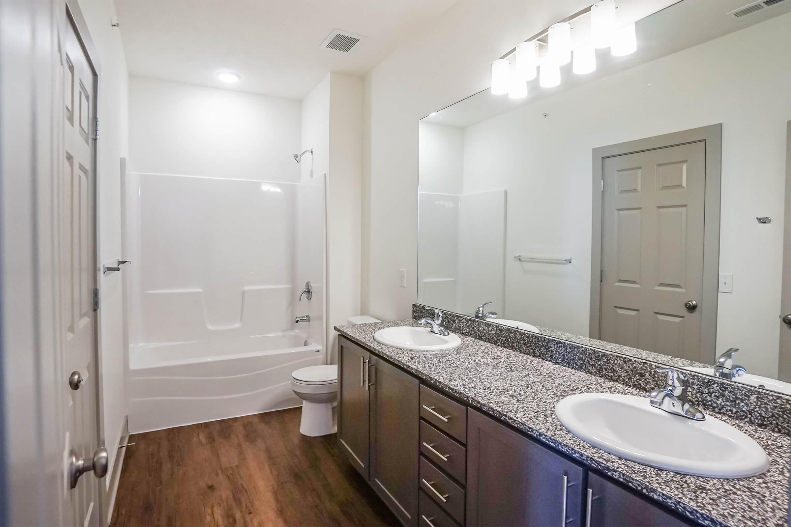
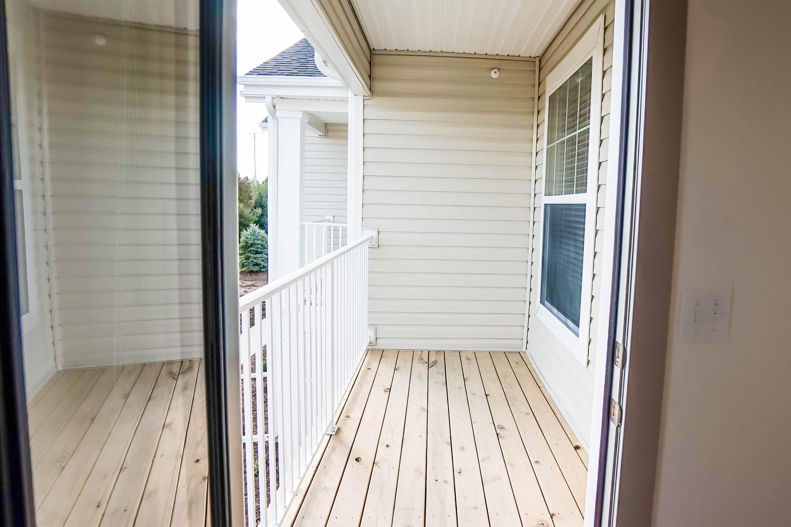
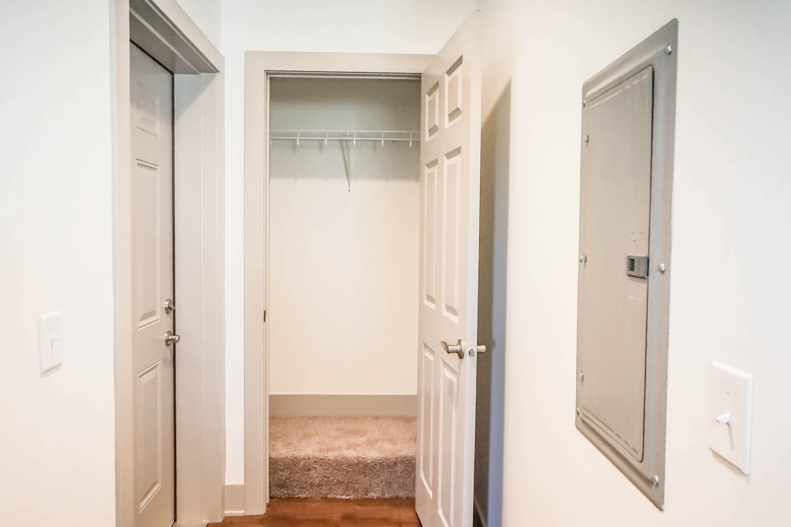
Campbell w/ Garage
















Jordan w/ Garage
















Maria w/ Garage











Neighborhood
Points of Interest
Mansions at Tregaron
Located 14003 Tregaron Ridge Court Bellevue, NE 68123Bank
Entertainment
Grocery Store
Hospital
Park
Post Office
Restaurant
School
Shopping
Contact Us
Come in
and say hi
14003 Tregaron Ridge Court
Bellevue,
NE
68123
Phone Number:
402-347-4734
TTY: 711
Office Hours
Monday through Friday: 9:00 AM to 5:00 PM. Saturday and Sunday: Closed.